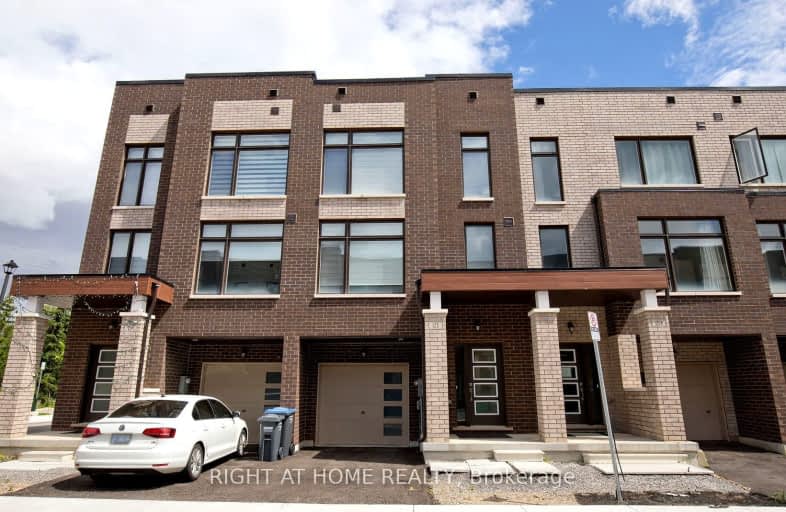Car-Dependent
- Most errands require a car.
29
/100
Some Transit
- Most errands require a car.
46
/100
Bikeable
- Some errands can be accomplished on bike.
50
/100

McClure PS (Elementary)
Elementary: Public
1.56 km
Our Lady of Peace School
Elementary: Catholic
1.78 km
Springbrook P.S. (Elementary)
Elementary: Public
0.97 km
St. Jean-Marie Vianney Catholic Elementary School
Elementary: Catholic
1.60 km
Ingleborough (Elementary)
Elementary: Public
1.13 km
Churchville P.S. Elementary School
Elementary: Public
0.91 km
Jean Augustine Secondary School
Secondary: Public
3.14 km
Archbishop Romero Catholic Secondary School
Secondary: Catholic
3.93 km
St Augustine Secondary School
Secondary: Catholic
2.00 km
Brampton Centennial Secondary School
Secondary: Public
3.45 km
St. Roch Catholic Secondary School
Secondary: Catholic
2.07 km
David Suzuki Secondary School
Secondary: Public
1.28 km
-
Lake Aquitaine Park
2750 Aquitaine Ave, Mississauga ON L5N 3S6 8.4km -
Danville Park
6525 Danville Rd, Mississauga ON 9.08km -
Staghorn Woods Park
855 Ceremonial Dr, Mississauga ON 10.89km
-
RBC Royal Bank
9495 Mississauga Rd, Brampton ON L6X 0Z8 1.99km -
Scotiabank
9483 Mississauga Rd, Brampton ON L6X 0Z8 2.13km -
BMO Bank of Montreal
9505 Mississauga Rd (Williams Pkwy), Brampton ON L6X 0Z8 2.18km














