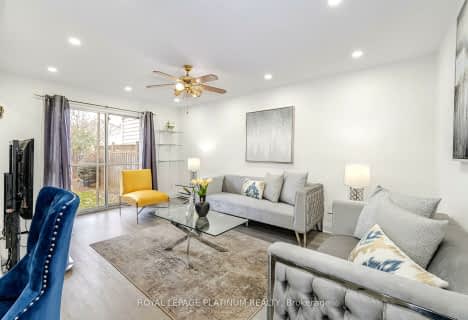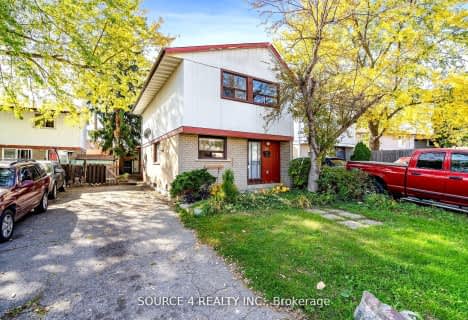
St Marguerite Bourgeoys Separate School
Elementary: Catholic
1.37 km
Massey Street Public School
Elementary: Public
0.63 km
St Anthony School
Elementary: Catholic
1.09 km
Our Lady of Providence Elementary School
Elementary: Catholic
0.64 km
Great Lakes Public School
Elementary: Public
1.18 km
Fernforest Public School
Elementary: Public
0.81 km
Judith Nyman Secondary School
Secondary: Public
2.03 km
Chinguacousy Secondary School
Secondary: Public
2.09 km
Harold M. Brathwaite Secondary School
Secondary: Public
1.33 km
North Park Secondary School
Secondary: Public
2.21 km
Louise Arbour Secondary School
Secondary: Public
2.46 km
St Marguerite d'Youville Secondary School
Secondary: Catholic
2.20 km





