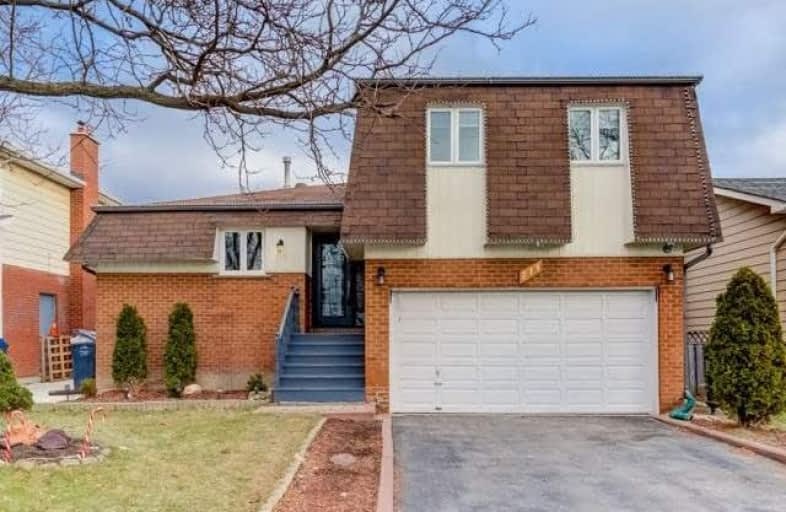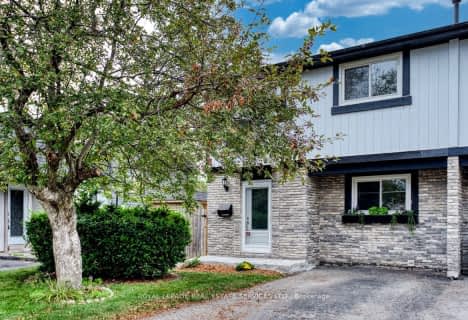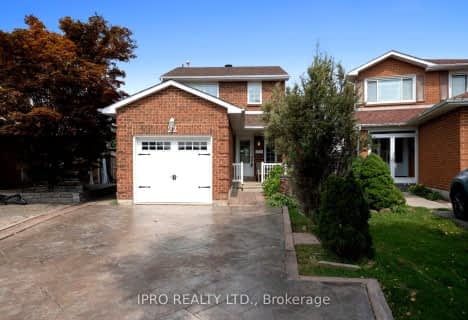
Madoc Drive Public School
Elementary: Public
0.94 km
Harold F Loughin Public School
Elementary: Public
0.75 km
Father C W Sullivan Catholic School
Elementary: Catholic
0.93 km
Gordon Graydon Senior Public School
Elementary: Public
0.27 km
St Joachim Separate School
Elementary: Catholic
0.87 km
Kingswood Drive Public School
Elementary: Public
1.05 km
Archbishop Romero Catholic Secondary School
Secondary: Catholic
2.54 km
Central Peel Secondary School
Secondary: Public
1.29 km
Cardinal Leger Secondary School
Secondary: Catholic
2.87 km
Heart Lake Secondary School
Secondary: Public
2.67 km
North Park Secondary School
Secondary: Public
1.39 km
Notre Dame Catholic Secondary School
Secondary: Catholic
2.10 km













