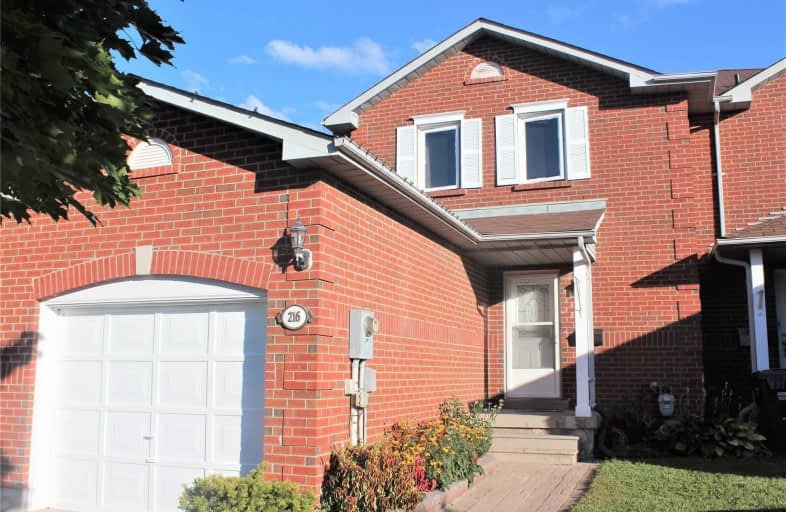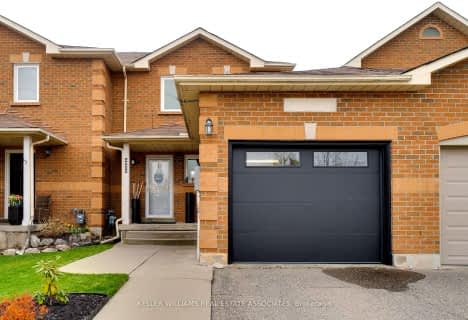
St Kevin School
Elementary: Catholic
1.42 km
Pauline Vanier Catholic Elementary School
Elementary: Catholic
0.71 km
Fletcher's Creek Senior Public School
Elementary: Public
1.17 km
Derry West Village Public School
Elementary: Public
0.92 km
Hickory Wood Public School
Elementary: Public
1.39 km
Cherrytree Public School
Elementary: Public
0.64 km
Peel Alternative North
Secondary: Public
3.43 km
Peel Alternative North ISR
Secondary: Public
3.44 km
Brampton Centennial Secondary School
Secondary: Public
2.73 km
Mississauga Secondary School
Secondary: Public
3.19 km
St Marcellinus Secondary School
Secondary: Catholic
2.99 km
Turner Fenton Secondary School
Secondary: Public
3.00 km
$
$799,999
- 3 bath
- 3 bed
- 1500 sqft
86 Cutters Crescent, Brampton, Ontario • L6Y 4J8 • Fletcher's West




