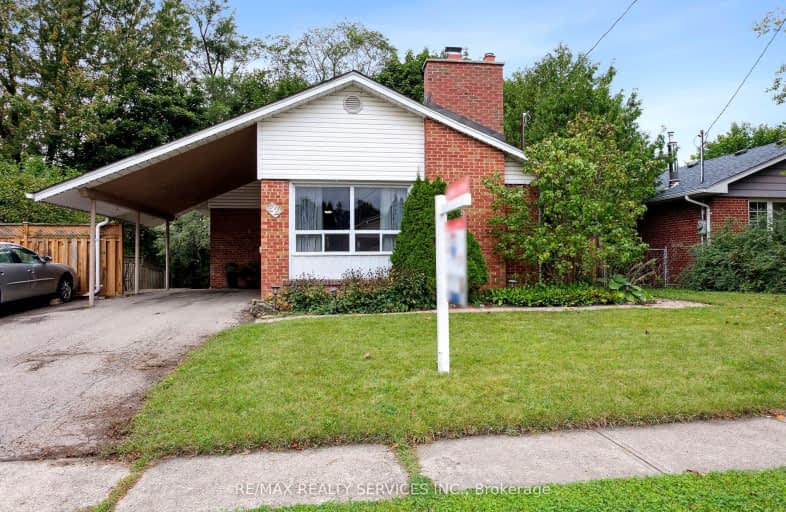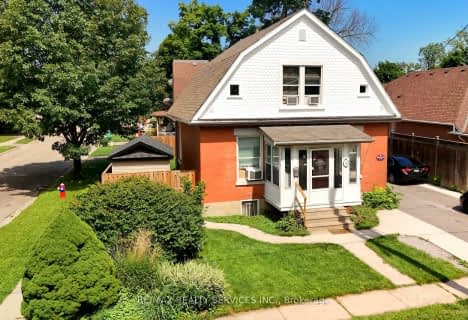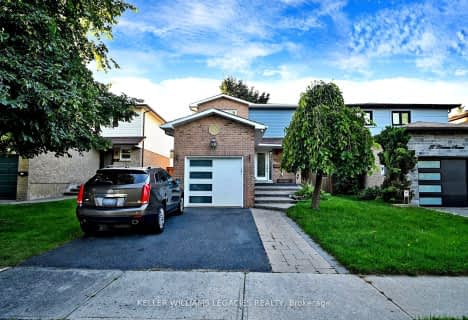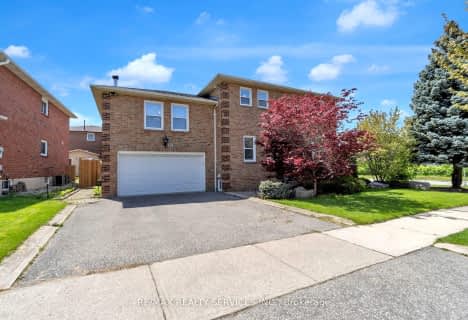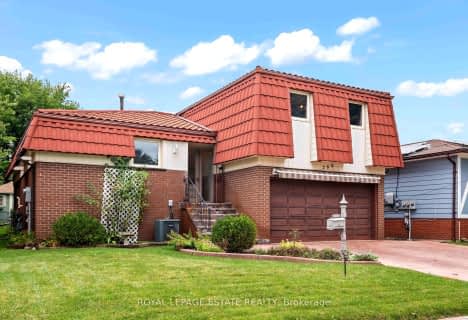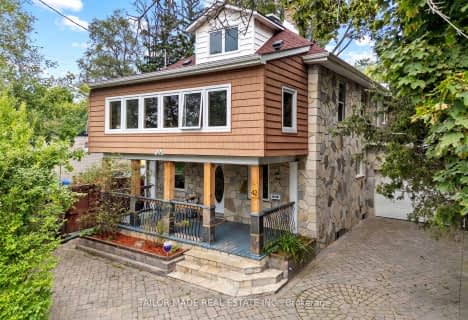Very Walkable
- Most errands can be accomplished on foot.
Good Transit
- Some errands can be accomplished by public transportation.
Bikeable
- Some errands can be accomplished on bike.

Helen Wilson Public School
Elementary: PublicSt Mary Elementary School
Elementary: CatholicMcHugh Public School
Elementary: PublicParkway Public School
Elementary: PublicSir Winston Churchill Public School
Elementary: PublicCentennial Senior Public School
Elementary: PublicPeel Alternative North
Secondary: PublicArchbishop Romero Catholic Secondary School
Secondary: CatholicPeel Alternative North ISR
Secondary: PublicCentral Peel Secondary School
Secondary: PublicCardinal Leger Secondary School
Secondary: CatholicBrampton Centennial Secondary School
Secondary: Public-
Chinguacousy Park
Central Park Dr (at Queen St. E), Brampton ON L6S 6G7 5.07km -
Fairwind Park
181 Eglinton Ave W, Mississauga ON L5R 0E9 11.29km -
Manor Hill Park
Ontario 12.6km
-
TD Bank Financial Group
9435 Mississauga Rd, Brampton ON L6X 0Z8 6.13km -
TD Bank Financial Group
10908 Hurontario St, Brampton ON L7A 3R9 7.13km -
Scotiabank
10645 Bramalea Rd (Sandalwood), Brampton ON L6R 3P4 8.23km
- 3 bath
- 4 bed
- 1500 sqft
29 Farmington Drive, Brampton, Ontario • L6W 2V3 • Brampton East
- 3 bath
- 4 bed
- 2000 sqft
8 Seafair Crescent, Brampton, Ontario • L6Y 5W2 • Fletcher's West
