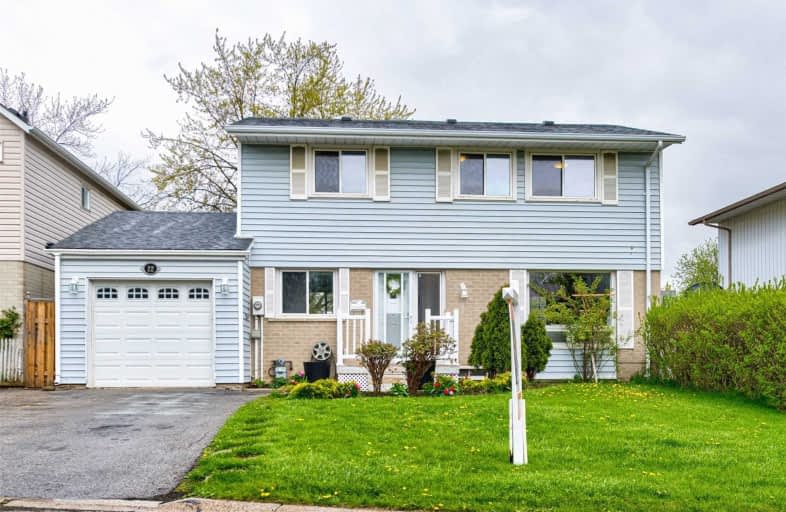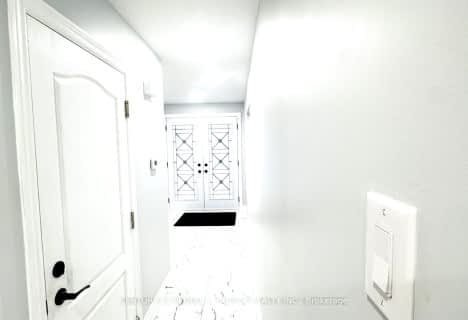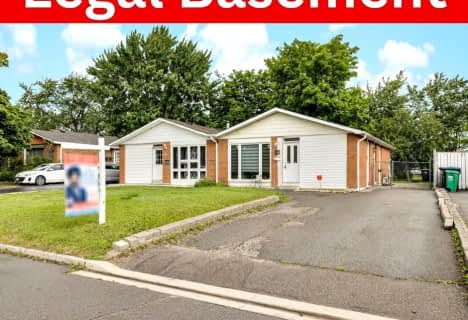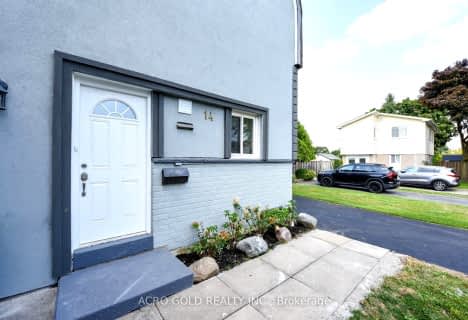
Hilldale Public School
Elementary: Public
0.89 km
Jefferson Public School
Elementary: Public
0.73 km
Grenoble Public School
Elementary: Public
0.47 km
St Jean Brebeuf Separate School
Elementary: Catholic
0.27 km
Goldcrest Public School
Elementary: Public
0.64 km
Greenbriar Senior Public School
Elementary: Public
0.52 km
Judith Nyman Secondary School
Secondary: Public
0.80 km
Holy Name of Mary Secondary School
Secondary: Catholic
0.48 km
Chinguacousy Secondary School
Secondary: Public
0.54 km
Bramalea Secondary School
Secondary: Public
2.53 km
North Park Secondary School
Secondary: Public
2.73 km
St Thomas Aquinas Secondary School
Secondary: Catholic
0.99 km














