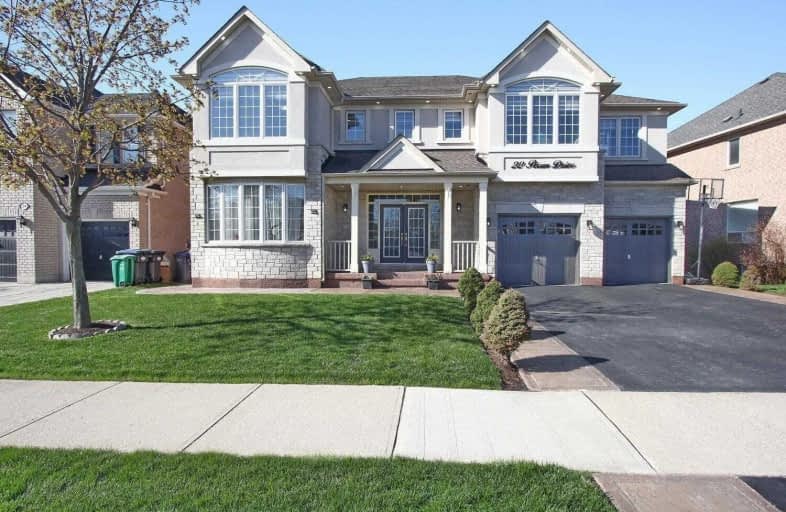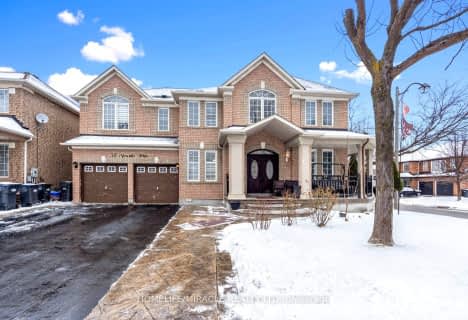
Father Clair Tipping School
Elementary: CatholicHoly Spirit Catholic Elementary School
Elementary: CatholicFather Francis McSpiritt Catholic Elementary School
Elementary: CatholicRed Willow Public School
Elementary: PublicTreeline Public School
Elementary: PublicFairlawn Elementary Public School
Elementary: PublicHoly Name of Mary Secondary School
Secondary: CatholicChinguacousy Secondary School
Secondary: PublicSandalwood Heights Secondary School
Secondary: PublicCardinal Ambrozic Catholic Secondary School
Secondary: CatholicCastlebrooke SS Secondary School
Secondary: PublicSt Thomas Aquinas Secondary School
Secondary: Catholic- 5 bath
- 5 bed
- 3000 sqft
5 Valleywest Road, Brampton, Ontario • L6P 2J9 • Vales of Castlemore
- 6 bath
- 5 bed
- 3500 sqft
38 Sparta Drive, Brampton, Ontario • L6P 1H8 • Vales of Castlemore
- 5 bath
- 5 bed
13 Foothills Crescent, Brampton, Ontario • L6P 4G9 • Toronto Gore Rural Estate
- 6 bath
- 5 bed
- 5000 sqft
9 Louvre Circle North, Brampton, Ontario • L6P 1W2 • Vales of Castlemore North
- 6 bath
- 5 bed
20 Foothills Crescent, Brampton, Ontario • L6P 4G9 • Toronto Gore Rural Estate
- 6 bath
- 5 bed
- 3500 sqft
17 Wonder Way, Brampton, Ontario • L6P 1G1 • Vales of Castlemore













