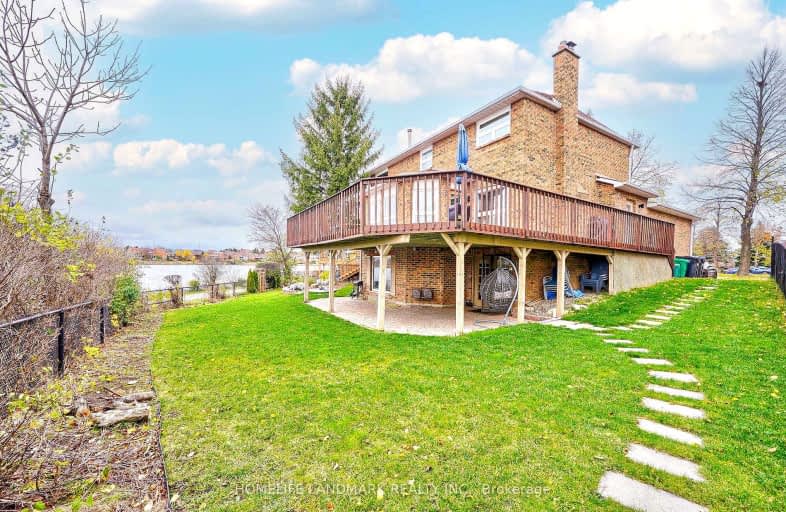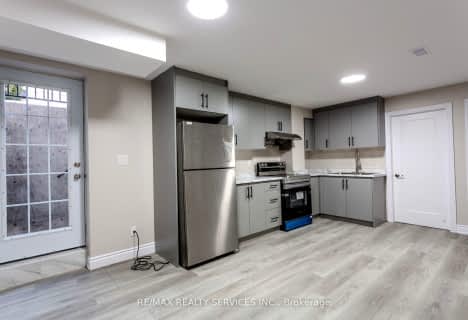Somewhat Walkable
- Some errands can be accomplished on foot.
Good Transit
- Some errands can be accomplished by public transportation.
Bikeable
- Some errands can be accomplished on bike.

Jefferson Public School
Elementary: PublicSt John Bosco School
Elementary: CatholicFather Clair Tipping School
Elementary: CatholicSt Anthony School
Elementary: CatholicGood Shepherd Catholic Elementary School
Elementary: CatholicRobert J Lee Public School
Elementary: PublicJudith Nyman Secondary School
Secondary: PublicHoly Name of Mary Secondary School
Secondary: CatholicChinguacousy Secondary School
Secondary: PublicSandalwood Heights Secondary School
Secondary: PublicNorth Park Secondary School
Secondary: PublicSt Thomas Aquinas Secondary School
Secondary: Catholic- 1 bath
- 2 bed
- 1500 sqft
Lower-7 Sierra Peak Court, Brampton, Ontario • L6R 2B3 • Sandringham-Wellington
- 1 bath
- 2 bed
- 700 sqft
18 whitford Court, Brampton, Ontario • L6R 2S2 • Sandringham-Wellington
- 2 bath
- 3 bed
(BSMT-109 Mountainash Road, Brampton, Ontario • L6R 1H7 • Sandringham-Wellington














