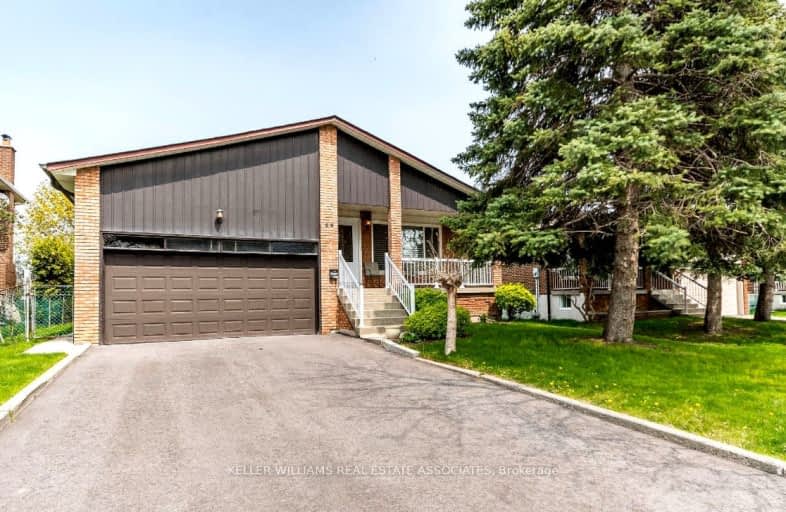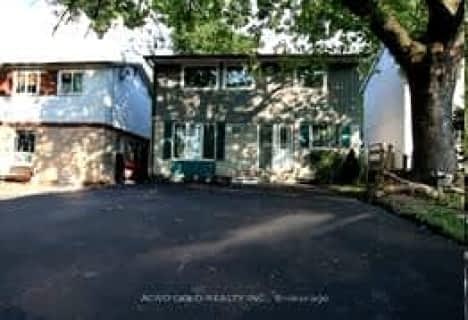Car-Dependent
- Almost all errands require a car.
Good Transit
- Some errands can be accomplished by public transportation.
Bikeable
- Some errands can be accomplished on bike.

Jefferson Public School
Elementary: PublicGrenoble Public School
Elementary: PublicSt Jean Brebeuf Separate School
Elementary: CatholicSt John Bosco School
Elementary: CatholicGreenbriar Senior Public School
Elementary: PublicWilliams Parkway Senior Public School
Elementary: PublicJudith Nyman Secondary School
Secondary: PublicHoly Name of Mary Secondary School
Secondary: CatholicChinguacousy Secondary School
Secondary: PublicSandalwood Heights Secondary School
Secondary: PublicNorth Park Secondary School
Secondary: PublicSt Thomas Aquinas Secondary School
Secondary: Catholic-
Chinguacousy Park
Central Park Dr (at Queen St. E), Brampton ON L6S 6G7 2.27km -
Dunblaine Park
Brampton ON L6T 3H2 3.56km -
Gage Park
2 Wellington St W (at Wellington St. E), Brampton ON L6Y 4R2 7.31km
-
Scotiabank
10645 Bramalea Rd (Sandalwood), Brampton ON L6R 3P4 2.86km -
Scotiabank
284 Queen St E (at Hansen Rd.), Brampton ON L6V 1C2 5.31km -
CIBC
380 Bovaird Dr E, Brampton ON L6Z 2S6 5.4km
- 3 bath
- 4 bed
- 2000 sqft
Main-123 Bunchberry Way, Brampton, Ontario • L6R 2E7 • Sandringham-Wellington
- 3 bath
- 3 bed
Upper-98 Hollowgrove Boulevard, Brampton, Ontario • L6P 4L6 • Vales of Castlemore
- 3 bath
- 4 bed
- 2500 sqft
Upper-134 Fernforest Drive, Brampton, Ontario • L6R 1L6 • Sandringham-Wellington
- 3 bath
- 3 bed
- 1500 sqft
15 Chipmunk Crescent, Brampton, Ontario • L6R 1B8 • Sandringham-Wellington
- 1 bath
- 3 bed
Bsmt-100 Fiddleneck Crescent, Brampton, Ontario • L6R 2E2 • Sandringham-Wellington














