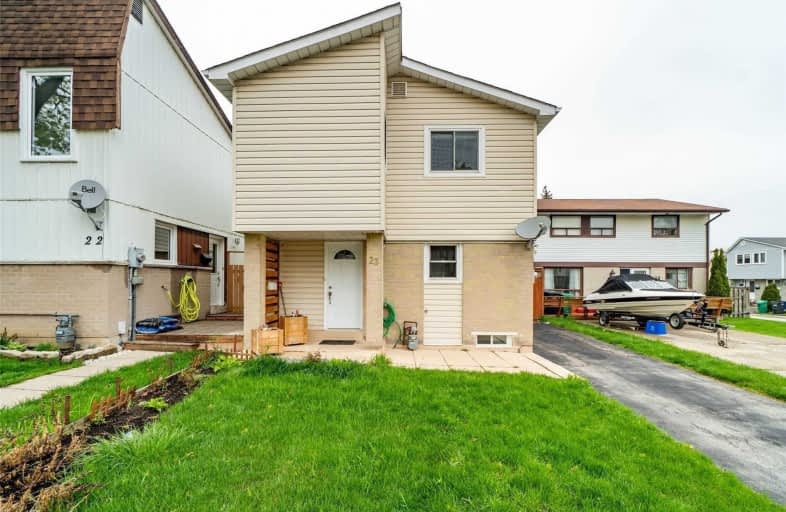
Jefferson Public School
Elementary: Public
0.58 km
Grenoble Public School
Elementary: Public
0.62 km
St Jean Brebeuf Separate School
Elementary: Catholic
0.76 km
St John Bosco School
Elementary: Catholic
0.68 km
Goldcrest Public School
Elementary: Public
1.24 km
Greenbriar Senior Public School
Elementary: Public
0.88 km
Judith Nyman Secondary School
Secondary: Public
1.06 km
Holy Name of Mary Secondary School
Secondary: Catholic
1.00 km
Chinguacousy Secondary School
Secondary: Public
0.49 km
Bramalea Secondary School
Secondary: Public
3.13 km
Sandalwood Heights Secondary School
Secondary: Public
3.11 km
St Thomas Aquinas Secondary School
Secondary: Catholic
1.15 km






