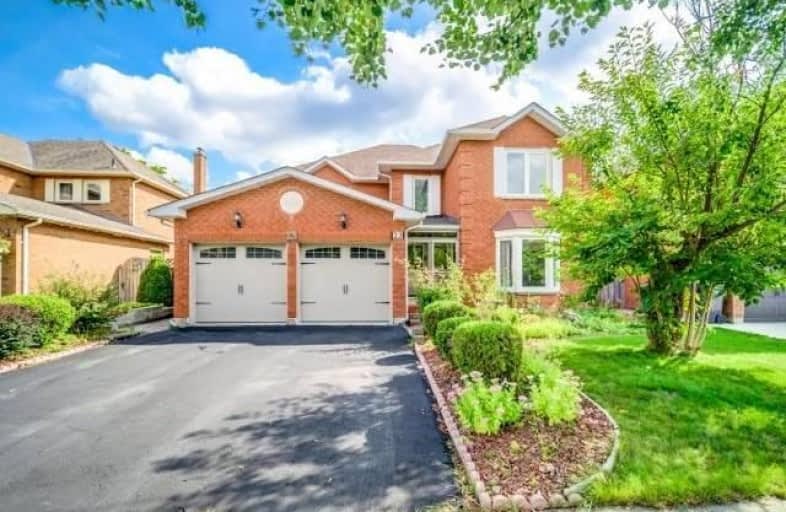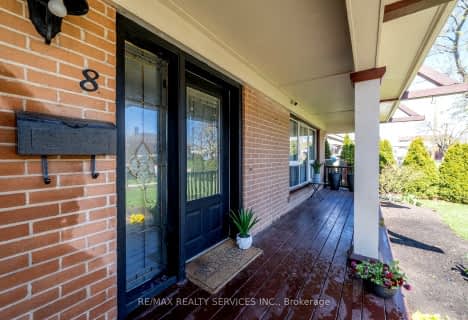
St Agnes Separate School
Elementary: Catholic
0.20 km
Esker Lake Public School
Elementary: Public
0.74 km
St Isaac Jogues Elementary School
Elementary: Catholic
1.39 km
St Leonard School
Elementary: Catholic
0.87 km
Conestoga Public School
Elementary: Public
1.32 km
Terry Fox Public School
Elementary: Public
1.12 km
Harold M. Brathwaite Secondary School
Secondary: Public
1.68 km
Heart Lake Secondary School
Secondary: Public
1.25 km
North Park Secondary School
Secondary: Public
2.67 km
Notre Dame Catholic Secondary School
Secondary: Catholic
0.78 km
Louise Arbour Secondary School
Secondary: Public
3.86 km
St Marguerite d'Youville Secondary School
Secondary: Catholic
2.90 km
$
$979,900
- 4 bath
- 4 bed
- 1500 sqft
52 Softneedle Avenue, Brampton, Ontario • L6R 1K7 • Sandringham-Wellington
$
$1,059,900
- 4 bath
- 4 bed
- 1500 sqft
161 Heartview Road, Brampton, Ontario • L6Z 0G2 • Sandringham-Wellington














