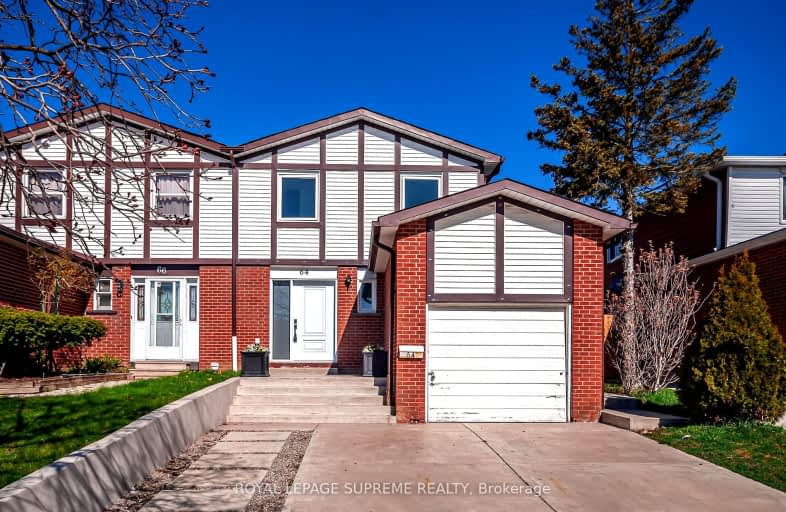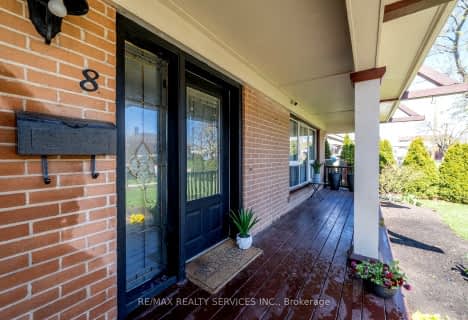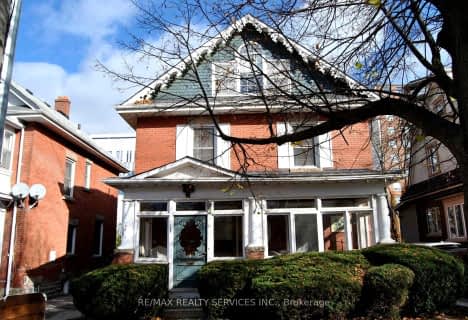Car-Dependent
- Most errands require a car.
Good Transit
- Some errands can be accomplished by public transportation.
Somewhat Bikeable
- Most errands require a car.

École élémentaire Carrefour des Jeunes
Elementary: PublicSt Anne Separate School
Elementary: CatholicArnott Charlton Public School
Elementary: PublicSir John A. Macdonald Senior Public School
Elementary: PublicSt Joachim Separate School
Elementary: CatholicKingswood Drive Public School
Elementary: PublicArchbishop Romero Catholic Secondary School
Secondary: CatholicCentral Peel Secondary School
Secondary: PublicCardinal Leger Secondary School
Secondary: CatholicHeart Lake Secondary School
Secondary: PublicNorth Park Secondary School
Secondary: PublicNotre Dame Catholic Secondary School
Secondary: Catholic-
Chinguacousy Park
Central Park Dr (at Queen St. E), Brampton ON L6S 6G7 4.32km -
Lina Marino Park
105 Valleywood Blvd, Caledon ON 6.8km -
Danville Park
6525 Danville Rd, Mississauga ON 9.62km
-
TD Bank Financial Group
130 Brickyard Way, Brampton ON L6V 4N1 0.9km -
CIBC
380 Bovaird Dr E, Brampton ON L6Z 2S6 1.43km -
RBC Royal Bank
10098 McLaughlin Rd, Brampton ON L7A 2X6 2.64km
- 3 bath
- 4 bed
- 1500 sqft
58 Centre Street North, Brampton, Ontario • L6V 1T2 • Brampton North






















