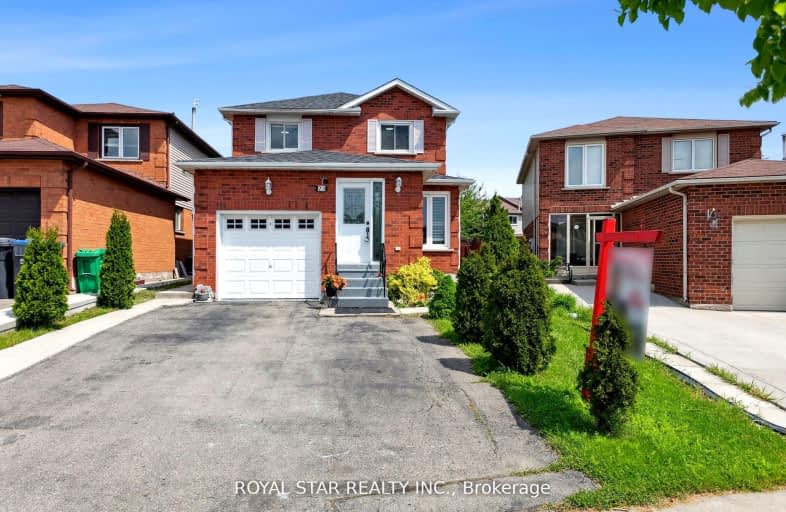Somewhat Walkable
- Some errands can be accomplished on foot.
Good Transit
- Some errands can be accomplished by public transportation.
Bikeable
- Some errands can be accomplished on bike.

St Kevin School
Elementary: CatholicPauline Vanier Catholic Elementary School
Elementary: CatholicFletcher's Creek Senior Public School
Elementary: PublicRay Lawson
Elementary: PublicMorton Way Public School
Elementary: PublicHickory Wood Public School
Elementary: PublicPeel Alternative North
Secondary: PublicÉcole secondaire Jeunes sans frontières
Secondary: PublicÉSC Sainte-Famille
Secondary: CatholicPeel Alternative North ISR
Secondary: PublicSt Augustine Secondary School
Secondary: CatholicBrampton Centennial Secondary School
Secondary: Public-
Don Cherry's Sports Grill
500 Ray Lawson Boulevard, Brampton, ON L6Y 5B3 0.71km -
Wanda Food and Drink
305 Charolais Boulevard, Unit 2, Brampton, ON L6Y 2R2 1.52km -
Fionn MacCool's
11 Ray Lawson Blvd, Brampton, ON L6Y 5L8 1.83km
-
Tim Horton's
515 Steeles Avenue W, Brampton, ON L6Y 5H9 1km -
Tim Hortons
90 Clementine Drive, Brampton, ON L6Y 5M3 1.11km -
Little London Cafe
20 Polonia Avenue, Brampton, ON L6Y 0K9 1.8km
-
Fuzion Fitness
20 Polonia Avenue, Unit 107, Brampton, ON L6Y 0K9 1.8km -
Fit4Less
499 Main Street, Brampton, ON L6Y 1N7 2.3km -
LA Fitness
539 Steeles Avenue East, Brampton, ON L6W 4S2 3.59km
-
Rexall
545 Steeles Avenue W, Unit A01, Brampton, ON L6Y 4E7 0.93km -
Rocky's No Frills
70 Clementine Drive, Brampton, ON L6Y 5R5 1.23km -
Charolais I D A Pharmacy
305 Charolais Blvd, Brampton, ON L6Y 2R2 1.51km
-
Indian Sweet Master
503 Ray Lawson Boulevard, Suite 7, Brampton, ON L6Y 3T8 0.47km -
King Pizza And Pasta
511 Ray Lawson Boulevard, Unit 10, Brampton, ON L6Y 0N2 0.49km -
Lally's Sweets & Tandoori Restaurant
499 Ray Lawson Blvd, Brampton, ON L6Y 4E6 0.55km
-
Derry Village Square
7070 St Barbara Boulevard, Mississauga, ON L5W 0E6 2.13km -
Shoppers World Brampton
56-499 Main Street S, Brampton, ON L6Y 1N7 2.3km -
Kennedy Square Mall
50 Kennedy Rd S, Brampton, ON L6W 3E7 4.74km
-
Subzi Mandi
515 Ray Lawson Boulevard, Brampton, ON L6Y 3T5 0.44km -
Indian Punjabi Bazaar
499 Ray Lawson Boulevard, Brampton, ON L6Y 0N2 0.6km -
Singh Foods
900 Ray Lawson Boulevard, Brampton, ON L6Y 5H7 0.73km
-
LCBO Orion Gate West
545 Steeles Ave E, Brampton, ON L6W 4S2 3.71km -
LCBO
5925 Rodeo Drive, Mississauga, ON L5R 5.61km -
The Beer Store
11 Worthington Avenue, Brampton, ON L7A 2Y7 7.09km
-
Esso
7970 Mavis Road, Brampton, ON L6Y 5L5 1.16km -
Titanium Towing
7360 Zinnia Place, Unit 278, Mississauga, ON L5W 2A2 1.17km -
Master Mechanic
7890 Hurontario Street, Brampton, ON L6V 3N2 1.97km
-
Cineplex Cinemas Courtney Park
110 Courtney Park Drive, Mississauga, ON L5T 2Y3 4.05km -
Garden Square
12 Main Street N, Brampton, ON L6V 1N6 4.65km -
Rose Theatre Brampton
1 Theatre Lane, Brampton, ON L6V 0A3 4.77km
-
Courtney Park Public Library
730 Courtneypark Drive W, Mississauga, ON L5W 1L9 3.51km -
Brampton Library - Four Corners Branch
65 Queen Street E, Brampton, ON L6W 3L6 4.72km -
Meadowvale Branch Library
6677 Meadowvale Town Centre Circle, Mississauga, ON L5N 2R5 7.28km
-
Fusion Hair Therapy
33 City Centre Drive, Suite 680, Mississauga, ON L5B 2N5 10km -
Apple Tree Medical Clinic
545 Steeles Avenue W, Brampton, ON L6Y 4E7 0.91km -
Prime Urgent Care Clinic
7070 Mclaughlin Road, Mississauga, ON L5W 1W7 2.05km
-
Gage Park
2 Wellington St W (at Wellington St. E), Brampton ON L6Y 4R2 4.28km -
Staghorn Woods Park
855 Ceremonial Dr, Mississauga ON 7.03km -
Chinguacousy Park
Central Park Dr (at Queen St. E), Brampton ON L6S 6G7 8.78km
-
RBC Royal Bank
209 County Court Blvd (Hurontario & county court), Brampton ON L6W 4P5 1.93km -
Scotiabank
8974 Chinguacousy Rd, Brampton ON L6Y 5X6 3.86km -
Scotiabank
9483 Mississauga Rd, Brampton ON L6X 0Z8 6.2km
- 4 bath
- 4 bed
- 2000 sqft
54 Ferguson Place, Brampton, Ontario • L6Y 2S9 • Fletcher's West
- 4 bath
- 3 bed
- 1500 sqft
112 Merganser Crescent, Brampton, Ontario • L6W 4G4 • Fletcher's Creek South
- 3 bath
- 3 bed
- 1100 sqft
7258 Frontier Ridge, Mississauga, Ontario • L5N 7P9 • Meadowvale Village
- 3 bath
- 4 bed
- 1500 sqft
35 Bartley Bull Parkway, Brampton, Ontario • L6W 2J3 • Brampton East
- 4 bath
- 3 bed
- 1500 sqft
29 Halldorson Trail, Brampton, Ontario • L6W 4L6 • Fletcher's Creek South
- 4 bath
- 3 bed
- 1100 sqft
127 Meadowlark Drive, Brampton, Ontario • L6Y 4V6 • Fletcher's Creek South













