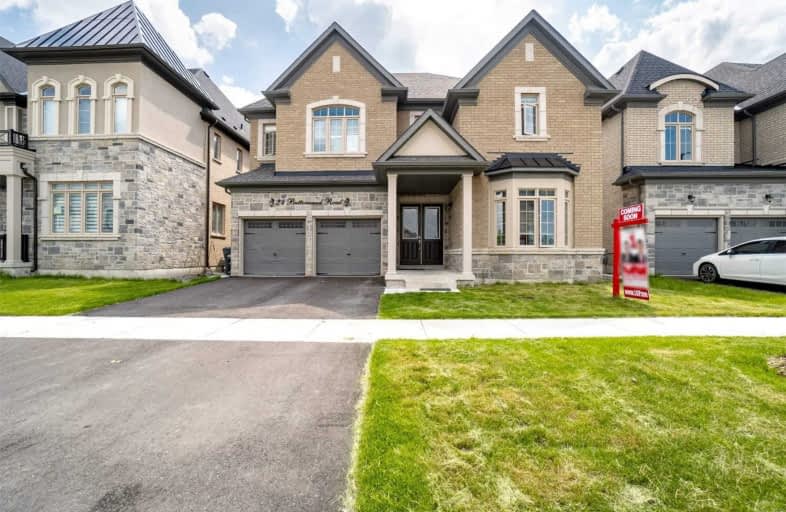
St Patrick School
Elementary: Catholic
1.15 km
Our Lady of Lourdes Catholic Elementary School
Elementary: Catholic
2.21 km
Holy Spirit Catholic Elementary School
Elementary: Catholic
2.57 km
Eagle Plains Public School
Elementary: Public
3.83 km
Treeline Public School
Elementary: Public
3.22 km
Mount Royal Public School
Elementary: Public
2.23 km
Chinguacousy Secondary School
Secondary: Public
7.78 km
Sandalwood Heights Secondary School
Secondary: Public
4.76 km
Cardinal Ambrozic Catholic Secondary School
Secondary: Catholic
4.36 km
Louise Arbour Secondary School
Secondary: Public
6.08 km
Mayfield Secondary School
Secondary: Public
5.58 km
Castlebrooke SS Secondary School
Secondary: Public
4.96 km
$
$1,599,900
- 5 bath
- 5 bed
- 3000 sqft
8 Blue Iris Trail, Brampton, Ontario • L6R 0K5 • Sandringham-Wellington




