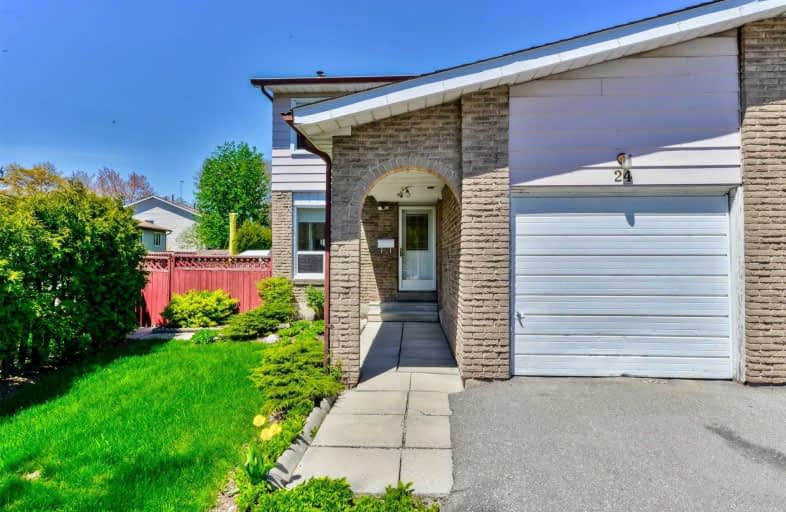
Madoc Drive Public School
Elementary: Public
0.85 km
Gordon Graydon Senior Public School
Elementary: Public
0.50 km
St Anne Separate School
Elementary: Catholic
0.67 km
Sir John A. Macdonald Senior Public School
Elementary: Public
0.77 km
Agnes Taylor Public School
Elementary: Public
0.79 km
Kingswood Drive Public School
Elementary: Public
0.58 km
Archbishop Romero Catholic Secondary School
Secondary: Catholic
2.01 km
Central Peel Secondary School
Secondary: Public
0.94 km
Cardinal Leger Secondary School
Secondary: Catholic
2.41 km
Heart Lake Secondary School
Secondary: Public
2.70 km
North Park Secondary School
Secondary: Public
1.94 km
Notre Dame Catholic Secondary School
Secondary: Catholic
2.28 km


