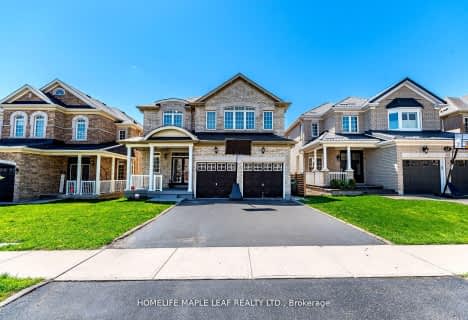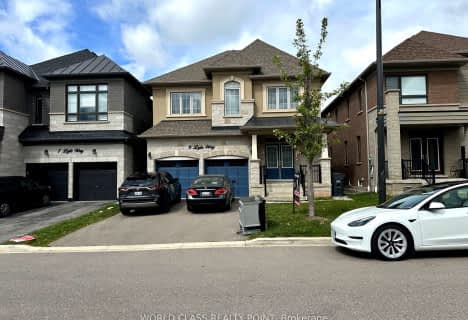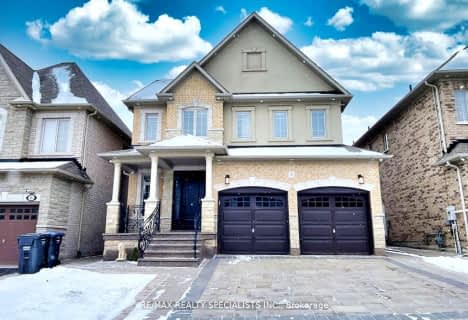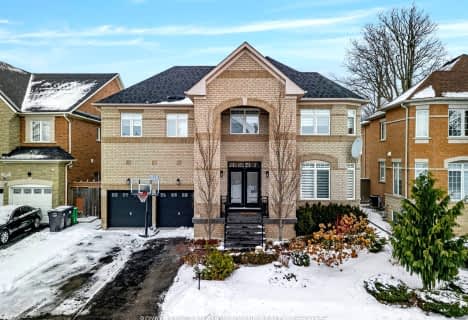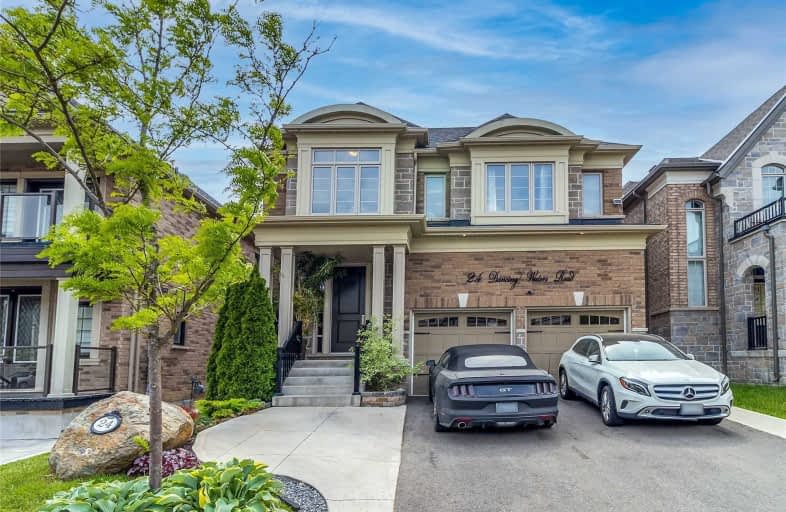
Video Tour

St. Alphonsa Catholic Elementary School
Elementary: Catholic
1.12 km
Whaley's Corners Public School
Elementary: Public
0.21 km
École élémentaire Jeunes sans frontières
Elementary: Public
2.18 km
Huttonville Public School
Elementary: Public
2.34 km
Eldorado P.S. (Elementary)
Elementary: Public
0.46 km
Churchville P.S. Elementary School
Elementary: Public
2.84 km
École secondaire Jeunes sans frontières
Secondary: Public
2.18 km
ÉSC Sainte-Famille
Secondary: Catholic
3.44 km
St Augustine Secondary School
Secondary: Catholic
3.42 km
Brampton Centennial Secondary School
Secondary: Public
4.95 km
St. Roch Catholic Secondary School
Secondary: Catholic
4.93 km
David Suzuki Secondary School
Secondary: Public
4.32 km


