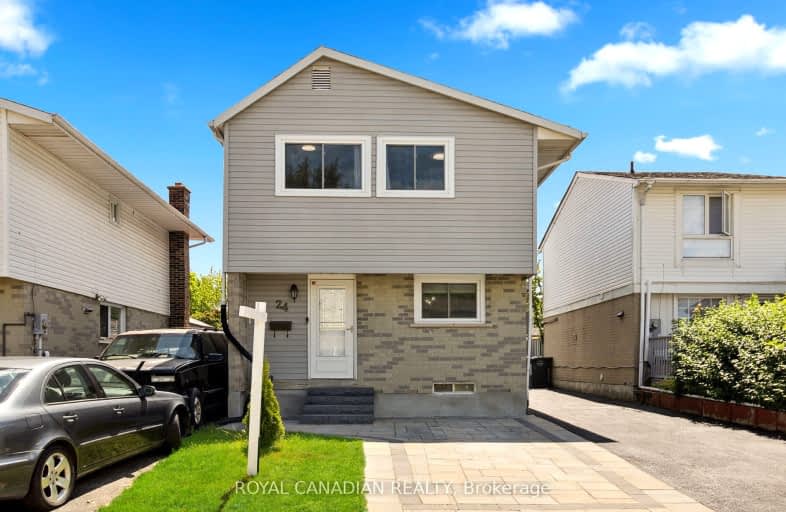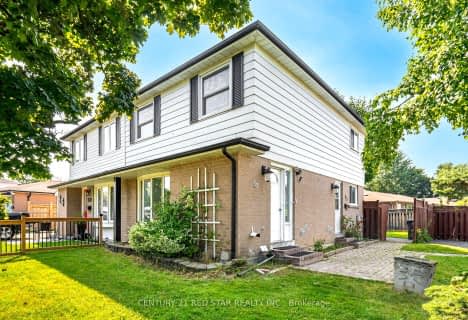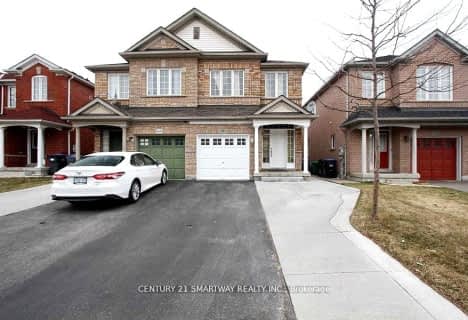
3D Walkthrough
Somewhat Walkable
- Some errands can be accomplished on foot.
67
/100
Some Transit
- Most errands require a car.
49
/100
Bikeable
- Some errands can be accomplished on bike.
50
/100

Jefferson Public School
Elementary: Public
0.60 km
Grenoble Public School
Elementary: Public
0.57 km
St Jean Brebeuf Separate School
Elementary: Catholic
0.74 km
St John Bosco School
Elementary: Catholic
0.72 km
Goldcrest Public School
Elementary: Public
1.21 km
Greenbriar Senior Public School
Elementary: Public
0.84 km
Judith Nyman Secondary School
Secondary: Public
1.07 km
Holy Name of Mary Secondary School
Secondary: Catholic
0.96 km
Chinguacousy Secondary School
Secondary: Public
0.51 km
Bramalea Secondary School
Secondary: Public
3.10 km
Sandalwood Heights Secondary School
Secondary: Public
3.14 km
St Thomas Aquinas Secondary School
Secondary: Catholic
1.11 km
-
Richview Barber Shop
Toronto ON 14.92km -
Staghorn Woods Park
855 Ceremonial Dr, Mississauga ON 15.83km -
Cruickshank Park
Lawrence Ave W (Little Avenue), Toronto ON 16.62km
-
HSBC
75 Braydon Blvd, Brampton ON L6P 2S4 3.7km -
Scotiabank
160 Yellow Avens Blvd (at Airport Rd.), Brampton ON L6R 0M5 4.43km -
Scotiabank
284 Queen St E (at Hansen Rd.), Brampton ON L6V 1C2 4.91km












