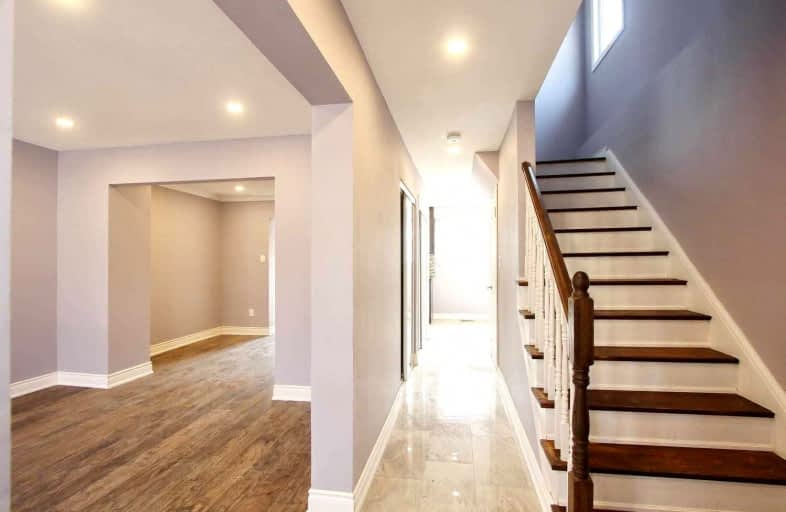
St John Bosco School
Elementary: Catholic
1.01 km
Massey Street Public School
Elementary: Public
0.43 km
St Anthony School
Elementary: Catholic
0.70 km
Good Shepherd Catholic Elementary School
Elementary: Catholic
1.60 km
Fernforest Public School
Elementary: Public
1.14 km
Larkspur Public School
Elementary: Public
1.44 km
Judith Nyman Secondary School
Secondary: Public
1.55 km
Chinguacousy Secondary School
Secondary: Public
1.45 km
Harold M. Brathwaite Secondary School
Secondary: Public
2.05 km
Sandalwood Heights Secondary School
Secondary: Public
2.66 km
North Park Secondary School
Secondary: Public
2.40 km
Louise Arbour Secondary School
Secondary: Public
2.67 km



