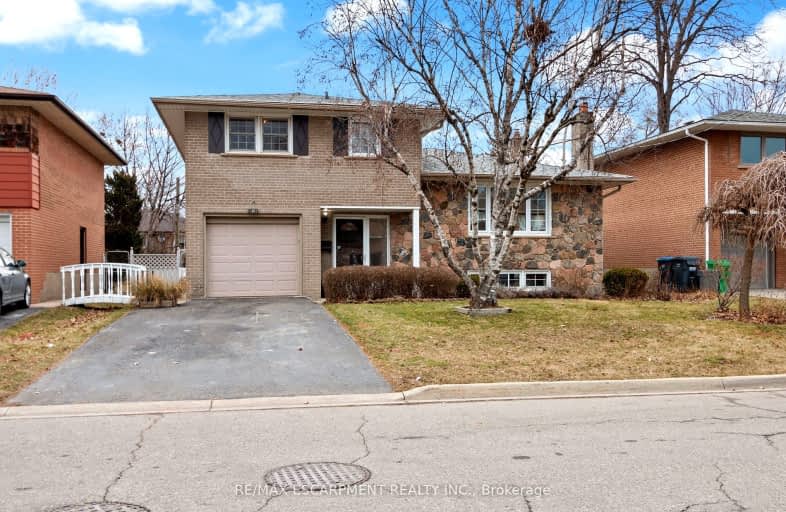
Somewhat Walkable
- Some errands can be accomplished on foot.
Good Transit
- Some errands can be accomplished by public transportation.
Somewhat Bikeable
- Most errands require a car.

St Joseph School
Elementary: CatholicBeatty-Fleming Sr Public School
Elementary: PublicOur Lady of Peace School
Elementary: CatholicNorthwood Public School
Elementary: PublicQueen Street Public School
Elementary: PublicSir William Gage Middle School
Elementary: PublicArchbishop Romero Catholic Secondary School
Secondary: CatholicSt Augustine Secondary School
Secondary: CatholicCardinal Leger Secondary School
Secondary: CatholicBrampton Centennial Secondary School
Secondary: PublicSt. Roch Catholic Secondary School
Secondary: CatholicDavid Suzuki Secondary School
Secondary: Public-
Keenan's Irish Pub
550 Queen Street W, Unit 9 & 10, Brampton, ON L6T 0.37km -
Magnums Pub
21 McMurchy Ave N, Brampton, ON L6X 1X4 1.32km -
Fanzorelli's Restaurant & Wine Bar
50 Queen Street W, Brampton, ON L6X 4H3 1.91km
-
7-Eleven
150 Main St N, Brampton, ON L6V 1N9 2.09km -
Tim Hortons
9800 Chinguacousy Road, Brampton, ON L6X 5E9 2.09km -
Starbucks
8 Queen Street E, Brampton, ON L6V 1A2 2.1km
-
Total Body Fitness
75 Rosedale Avenue W, Unit 1, Brampton, ON L6X 4H4 1.54km -
GoodLife Fitness
370 Main Street N, Brampton, ON L6V 4A4 2.36km -
LA Fitness
225 Fletchers Creek Blvd, Brampton, ON L6X 0Y7 2.57km
-
Shoppers Drug Mart
8965 Chinguacousy Road, Brampton, ON L6Y 0J2 0.91km -
Hooper's Pharmacy
31 Main Street N, Brampton, ON L6X 1M8 2.04km -
Medi plus
20 Red Maple Drive, Unit 14, Brampton, ON L6X 4N7 2.24km
-
Pizza Point
550 Queen Street W, Brampton, ON L6X 3E1 0.37km -
Bong Manchurian Garden
550 Queen Street W, Brampton, ON L6X 3E1 0.39km -
Keenan's Irish Pub
550 Queen Street W, Unit 9 & 10, Brampton, ON L6T 0.37km
-
Shoppers World Brampton
56-499 Main Street S, Brampton, ON L6Y 1N7 3.61km -
Centennial Mall
227 Vodden Street E, Brampton, ON L6V 1N2 3.64km -
Kennedy Square Mall
50 Kennedy Rd S, Brampton, ON L6W 3E7 3.54km
-
FreshCo
380 Queen Street W, Brampton, ON L6X 1B3 0.65km -
Spataro's No Frills
8990 Chinguacousy Road, Brampton, ON L6Y 5X6 0.9km -
M&M Food Market
5 McMurchy Avenue N, Brampton, ON L6X 2R6 1.41km
-
The Beer Store
11 Worthington Avenue, Brampton, ON L7A 2Y7 2.9km -
LCBO
31 Worthington Avenue, Brampton, ON L7A 2Y7 3.13km -
LCBO Orion Gate West
545 Steeles Ave E, Brampton, ON L6W 4S2 4.76km
-
Premium Comfort Solutions Inc
1 Mclaughlin Road N, Brampton, ON L6X 1Y4 0.76km -
Esso Synergy
9800 Chinguacousy Road, Brampton, ON L6X 5E9 2.09km -
U-Haul Moving & Storage - Brampton
411 Main St N, Brampton, ON L6X 1N7 2.45km
-
Garden Square
12 Main Street N, Brampton, ON L6V 1N6 2.07km -
Rose Theatre Brampton
1 Theatre Lane, Brampton, ON L6V 0A3 2.14km -
SilverCity Brampton Cinemas
50 Great Lakes Drive, Brampton, ON L6R 2K7 6.61km
-
Brampton Library - Four Corners Branch
65 Queen Street E, Brampton, ON L6W 3L6 2.31km -
Brampton Library
150 Central Park Dr, Brampton, ON L6T 1B4 6.95km -
Courtney Park Public Library
730 Courtneypark Drive W, Mississauga, ON L5W 1L9 7.89km
-
William Osler Hospital
Bovaird Drive E, Brampton, ON 8.43km -
Brampton Civic Hospital
2100 Bovaird Drive, Brampton, ON L6R 3J7 8.34km -
Gamma-Dynacare Medical Laboratories
400 Queen Street W, Brampton, ON L6X 1B3 0.61km
-
Chinguacousy Park
Central Park Dr (at Queen St. E), Brampton ON L6S 6G7 7.23km -
Lake Aquitaine Park
2750 Aquitaine Ave, Mississauga ON L5N 3S6 9.88km -
Staghorn Woods Park
855 Ceremonial Dr, Mississauga ON 11.41km
-
Scotiabank
8974 Chinguacousy Rd, Brampton ON L6Y 5X6 0.96km -
Scotiabank
9483 Mississauga Rd, Brampton ON L6X 0Z8 3.48km -
Scotiabank
66 Quarry Edge Dr (at Bovaird Dr.), Brampton ON L6V 4K2 3.57km
- 4 bath
- 4 bed
- 2000 sqft
8 Waterdale Road, Brampton, Ontario • L7A 1S7 • Fletcher's Meadow
- 4 bath
- 4 bed
- 2000 sqft
54 Ferguson Place, Brampton, Ontario • L6Y 2S9 • Fletcher's West
- 4 bath
- 4 bed
- 1500 sqft
180 Tiller Trail, Brampton, Ontario • L6X 4S8 • Fletcher's Creek Village












