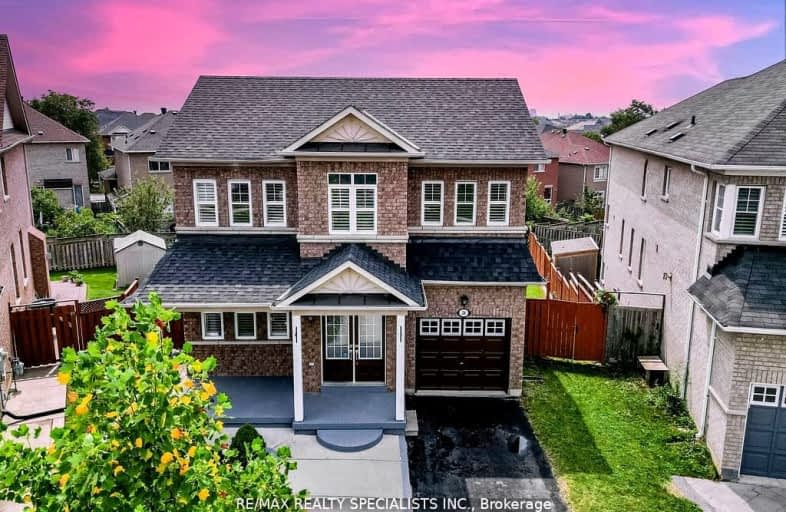Somewhat Walkable
- Some errands can be accomplished on foot.
Some Transit
- Most errands require a car.
Somewhat Bikeable
- Most errands require a car.

St Marguerite Bourgeoys Separate School
Elementary: CatholicSt Isaac Jogues Elementary School
Elementary: CatholicArnott Charlton Public School
Elementary: PublicSt Joachim Separate School
Elementary: CatholicRussell D Barber Public School
Elementary: PublicGreat Lakes Public School
Elementary: PublicCentral Peel Secondary School
Secondary: PublicHarold M. Brathwaite Secondary School
Secondary: PublicHeart Lake Secondary School
Secondary: PublicNorth Park Secondary School
Secondary: PublicNotre Dame Catholic Secondary School
Secondary: CatholicSt Marguerite d'Youville Secondary School
Secondary: Catholic-
Fionn Maccools
120 Great Lakes Drive, Brampton, ON L6R 2K7 0.96km -
Kirkstyle Inn
Knarsdale, Slaggyford, Brampton CA8 7PB 5440.28km -
Samson Inn
Byways, Gilsland, Brampton CA8 7DR 5427.84km
-
Starbucks
90 Great Lakes Dr, Unit 116, Brampton, ON L6R 2K7 0.84km -
The Jacobite
19 High Cross Street, Brampton CA8 1RP 5423.95km -
Tim Hortons
624 Peter Robertson Boulevard, Brampton, ON L6R 1T5 2.06km
-
Planet Fitness
227 Vodden Street E, Brampton, ON L6V 1N2 2.14km -
GoodLife Fitness
370 Main Street N, Brampton, ON L6V 4A4 3.04km -
GoodLife Fitness
25 Peel Centre Dr, Brampton, ON L6T 3R8 3.27km
-
Shoppers Drug Mart
25 Great Lakes Dr, Brampton, ON L6R 0J8 1.16km -
Pharmasave
131 Kennedy Road N, Suite 2, Brampton, ON L6V 1X9 2.03km -
Guardian Drugs
630 Peter Robertson Boulevard, Brampton, ON L6R 1T4 2.17km
-
NINE18
10100 Heart Lake Rd., Brampton, ON L6Z 0B4 0.74km -
Wild Wings
210 Great Lakes Drive, Brampton, ON L6R 2K7 0.9km -
Harvey's
120-110 Great Lakes Dr, Brampton, ON L6R 2K7 0.93km
-
Trinity Common Mall
210 Great Lakes Drive, Brampton, ON L6R 2K7 1.22km -
Centennial Mall
227 Vodden Street E, Brampton, ON L6V 1N2 2.18km -
Bramalea City Centre
25 Peel Centre Drive, Brampton, ON L6T 3R5 3.41km
-
Metro
20 Great Lakes Drive, Brampton, ON L6R 2K7 1.11km -
Foodland
456 Vodden Street E, Brampton, ON L6S 5Y7 1.56km -
Fortinos
60 Quarry Edge Drive, Brampton, ON L6V 4K2 2.14km
-
LCBO
170 Sandalwood Pky E, Brampton, ON L6Z 1Y5 2.61km -
Lcbo
80 Peel Centre Drive, Brampton, ON L6T 4G8 3.39km -
The Beer Store
11 Worthington Avenue, Brampton, ON L7A 2Y7 5.98km
-
Shell
5 Great Lakes Drive, Brampton, ON L6R 2S5 1.01km -
William's Parkway Shell
1235 Williams Pky, Brampton, ON L6S 4S4 1.77km -
Shell Canada Products Limited
1235 Williams Pky, Brampton, ON L6S 4S4 1.77km
-
SilverCity Brampton Cinemas
50 Great Lakes Drive, Brampton, ON L6R 2K7 1.36km -
Rose Theatre Brampton
1 Theatre Lane, Brampton, ON L6V 0A3 3.77km -
Garden Square
12 Main Street N, Brampton, ON L6V 1N6 3.9km
-
Brampton Library
150 Central Park Dr, Brampton, ON L6T 1B4 3.72km -
Brampton Library - Four Corners Branch
65 Queen Street E, Brampton, ON L6W 3L6 3.77km -
Brampton Library, Springdale Branch
10705 Bramalea Rd, Brampton, ON L6R 0C1 4.13km
-
William Osler Hospital
Bovaird Drive E, Brampton, ON 3.14km -
Brampton Civic Hospital
2100 Bovaird Drive, Brampton, ON L6R 3J7 3.04km -
Great Lakes Medical Center & Walk in clinic
10 Nautical Drive, Brampton, ON L6R 2H1 1.12km
-
Chinguacousy Park
Central Park Dr (at Queen St. E), Brampton ON L6S 6G7 3.24km -
Staghorn Woods Park
855 Ceremonial Dr, Mississauga ON 14.91km -
Centennial Park
156 Centennial Park Rd, Etobicoke ON M9C 5N3 16.15km
-
CIBC
380 Bovaird Dr E, Brampton ON L6Z 2S6 1.47km -
Scotiabank
66 Quarry Edge Dr (at Bovaird Dr.), Brampton ON L6V 4K2 2.24km -
Scotiabank
284 Queen St E (at Hansen Rd.), Brampton ON L6V 1C2 2.8km
- 2 bath
- 3 bed
- 1100 sqft
148 Sunforest Drive, Brampton, Ontario • L6Z 2B6 • Heart Lake West
- 4 bath
- 4 bed
- 2000 sqft
92 Softneedle Avenue, Brampton, Ontario • L6R 1L2 • Sandringham-Wellington














