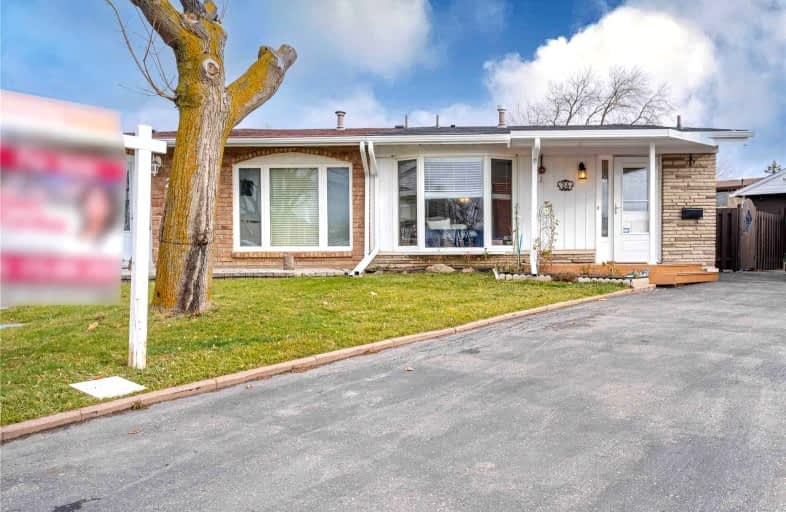
Peel Alternative - North Elementary
Elementary: Public
1.44 km
Helen Wilson Public School
Elementary: Public
0.79 km
St Mary Elementary School
Elementary: Catholic
1.02 km
Parkway Public School
Elementary: Public
1.42 km
Sir Winston Churchill Public School
Elementary: Public
0.40 km
St Francis Xavier Elementary School
Elementary: Catholic
1.66 km
Peel Alternative North
Secondary: Public
1.44 km
Archbishop Romero Catholic Secondary School
Secondary: Catholic
1.38 km
Peel Alternative North ISR
Secondary: Public
1.45 km
Central Peel Secondary School
Secondary: Public
1.26 km
Cardinal Leger Secondary School
Secondary: Catholic
0.77 km
Brampton Centennial Secondary School
Secondary: Public
2.47 km













