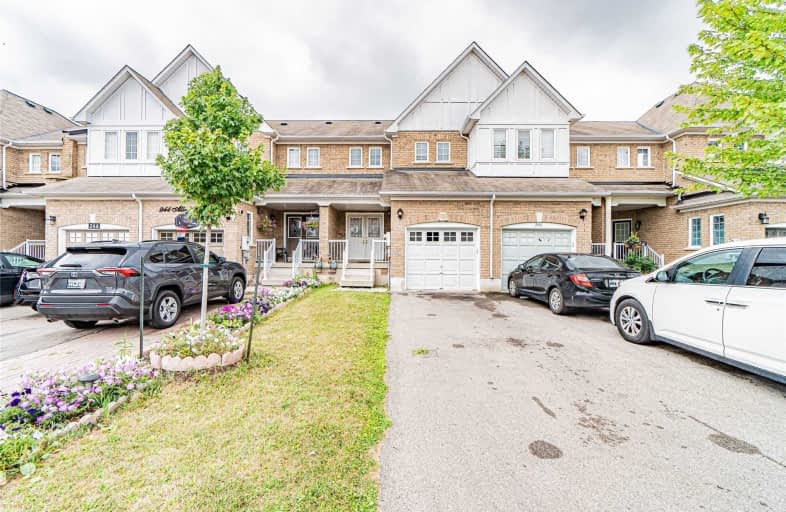
McClure PS (Elementary)
Elementary: Public
1.06 km
Beatty-Fleming Sr Public School
Elementary: Public
1.19 km
Our Lady of Peace School
Elementary: Catholic
1.07 km
St Ursula Elementary School
Elementary: Catholic
1.01 km
Royal Orchard Middle School
Elementary: Public
1.52 km
Homestead Public School
Elementary: Public
0.89 km
Jean Augustine Secondary School
Secondary: Public
3.11 km
Archbishop Romero Catholic Secondary School
Secondary: Catholic
2.66 km
St Augustine Secondary School
Secondary: Catholic
3.46 km
Heart Lake Secondary School
Secondary: Public
3.92 km
St. Roch Catholic Secondary School
Secondary: Catholic
1.58 km
David Suzuki Secondary School
Secondary: Public
1.42 km
$
$699,900
- 2 bath
- 3 bed
- 1500 sqft
10 Sand Wedge Lane, Brampton, Ontario • L6X 0H1 • Downtown Brampton




