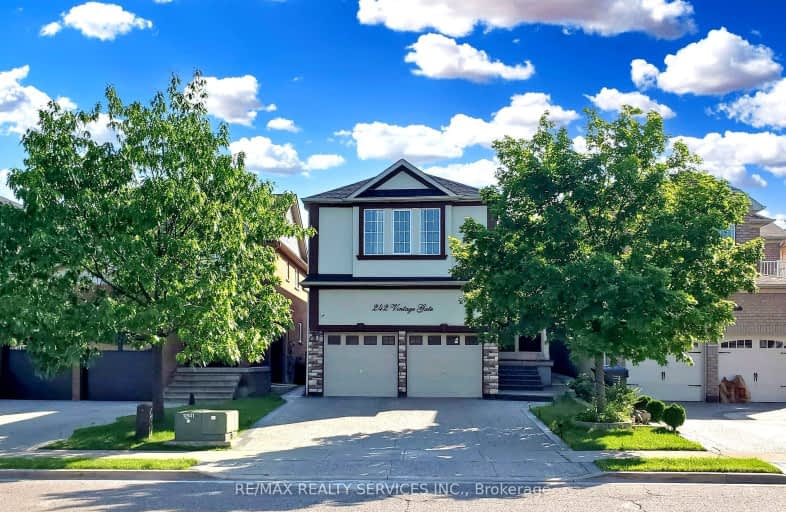Somewhat Walkable
- Some errands can be accomplished on foot.
Good Transit
- Some errands can be accomplished by public transportation.
Bikeable
- Some errands can be accomplished on bike.

St Maria Goretti Elementary School
Elementary: CatholicSt Ursula Elementary School
Elementary: CatholicSt Angela Merici Catholic Elementary School
Elementary: CatholicRoyal Orchard Middle School
Elementary: PublicEdenbrook Hill Public School
Elementary: PublicHomestead Public School
Elementary: PublicParkholme School
Secondary: PublicHeart Lake Secondary School
Secondary: PublicSt. Roch Catholic Secondary School
Secondary: CatholicFletcher's Meadow Secondary School
Secondary: PublicDavid Suzuki Secondary School
Secondary: PublicSt Edmund Campion Secondary School
Secondary: Catholic-
Danville Park
6525 Danville Rd, Mississauga ON 10.56km -
Staghorn Woods Park
855 Ceremonial Dr, Mississauga ON 13.5km -
Manor Hill Park
Ontario 14.61km
-
RBC Royal Bank
10098 McLaughlin Rd, Brampton ON L7A 2X6 1.01km -
Scotiabank
10631 Chinguacousy Rd (at Sandalwood Pkwy), Brampton ON L7A 0N5 2.29km -
Scotiabank
66 Quarry Edge Dr (at Bovaird Dr.), Brampton ON L6V 4K2 2.26km
- 4 bath
- 4 bed
- 3000 sqft
Upper-94 Vintage Gate, Brampton, Ontario • L6X 5C2 • Fletcher's Creek Village














