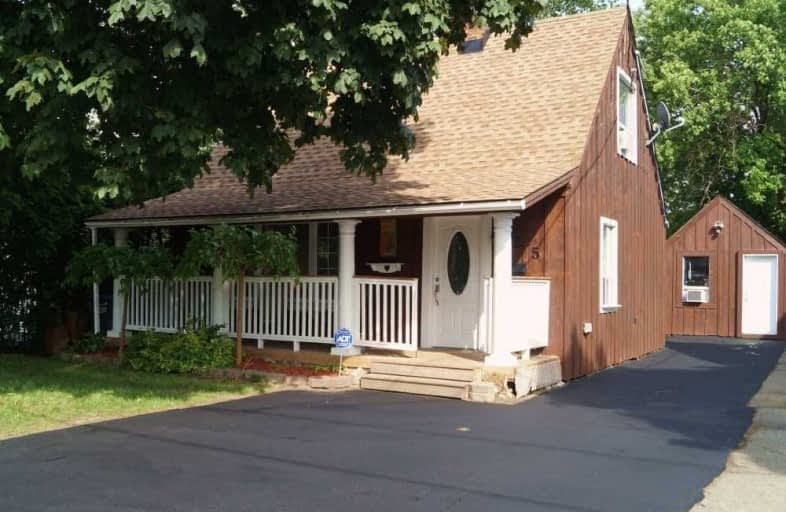
Helen Wilson Public School
Elementary: Public
1.29 km
St Mary Elementary School
Elementary: Catholic
1.06 km
Madoc Drive Public School
Elementary: Public
1.21 km
Father C W Sullivan Catholic School
Elementary: Catholic
1.52 km
Sir Winston Churchill Public School
Elementary: Public
0.37 km
Agnes Taylor Public School
Elementary: Public
0.92 km
Peel Alternative North
Secondary: Public
2.01 km
Archbishop Romero Catholic Secondary School
Secondary: Catholic
1.15 km
Peel Alternative North ISR
Secondary: Public
2.02 km
Central Peel Secondary School
Secondary: Public
0.72 km
Cardinal Leger Secondary School
Secondary: Catholic
0.94 km
Brampton Centennial Secondary School
Secondary: Public
2.84 km



