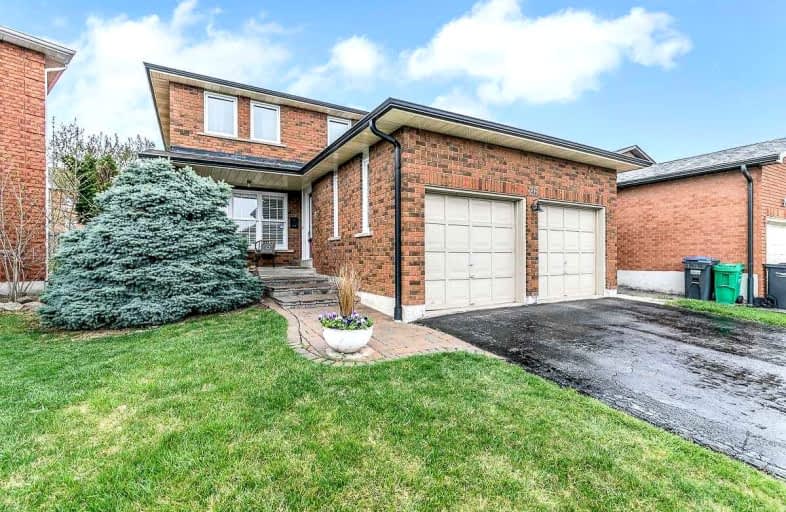
Car-Dependent
- Almost all errands require a car.
Good Transit
- Some errands can be accomplished by public transportation.
Somewhat Bikeable
- Most errands require a car.

Peel Alternative - North Elementary
Elementary: PublicSir Wilfrid Laurier Public School
Elementary: PublicSt Kevin School
Elementary: CatholicFletcher's Creek Senior Public School
Elementary: PublicWilliam G. Davis Senior Public School
Elementary: PublicCherrytree Public School
Elementary: PublicPeel Alternative North
Secondary: PublicPeel Alternative North ISR
Secondary: PublicCardinal Leger Secondary School
Secondary: CatholicBrampton Centennial Secondary School
Secondary: PublicSt Marcellinus Secondary School
Secondary: CatholicTurner Fenton Secondary School
Secondary: Public-
Fionn MacCool's
11 Ray Lawson Blvd, Brampton, ON L6Y 5L8 0.53km -
Chuck's Roadhouse Bar & Grill
1 Steeles Avenue E, Brampton, ON L6W 4J4 1.1km -
Don Cherry's Sports Grill
500 Ray Lawson Boulevard, Brampton, ON L6Y 5B3 1.67km
-
Tim Hortons
202 County Court Boulevard, Brampton, ON L6W 4K7 0.38km -
McDonald's
7690 Hurontario Street, Brampton, ON L6Y 5B5 0.54km -
Starbucks
7700 Hurontario Street, Brampton, ON L6Y 5B5 0.52km
-
Rexall
499 Main Street S, Brampton, ON L6Y 1N7 1.43km -
Rexall
545 Steeles Avenue W, Unit A01, Brampton, ON L6Y 4E7 2.12km -
Charolais I D A Pharmacy
305 Charolais Blvd, Brampton, ON L6Y 2R2 2.42km
-
Anokhi Inspired Indian Dining
200 County Court Boulevard, Brampton, ON L6W 4L2 0.29km -
New China Garden
200 County Court Boulevard, Unit 8-9, Brampton, ON L6W 4L2 0.38km -
Pomodoro Italian Kitchen
200 County Ct Blvd, Brampton, ON L6W 4K7 0.38km
-
Shoppers World Brampton
56-499 Main Street S, Brampton, ON L6Y 1N7 1.39km -
Derry Village Square
7070 St Barbara Boulevard, Mississauga, ON L5W 0E6 2.66km -
Kennedy Square Mall
50 Kennedy Rd S, Brampton, ON L6W 3E7 3.5km
-
Longo's
7700 Hurontario Street, Brampton, ON L6Y 4M3 0.69km -
Food Basics
1 Bartley Bull Parkway, Brampton, ON L6W 3T7 1.35km -
Oceans Fresh Food Market
499 Main Street S, Brampton, ON L6Y 1N6 1.38km
-
LCBO Orion Gate West
545 Steeles Ave E, Brampton, ON L6W 4S2 1.67km -
Lcbo
80 Peel Centre Drive, Brampton, ON L6T 4G8 5.56km -
LCBO
5925 Rodeo Drive, Mississauga, ON L5R 6.02km
-
Reliance Home Comfort
7700 Hurontario Street, Suite 502, Brampton, ON L6Y 4M3 0.67km -
Petro V Plus
7890 Hurontario St, Brampton, ON L6Y 0C7 0.84km -
Master Mechanic
7890 Hurontario Street, Brampton, ON L6V 3N2 0.85km
-
Cineplex Cinemas Courtney Park
110 Courtney Park Drive, Mississauga, ON L5T 2Y3 3.54km -
Garden Square
12 Main Street N, Brampton, ON L6V 1N6 4.19km -
Rose Theatre Brampton
1 Theatre Lane, Brampton, ON L6V 0A3 4.29km
-
Brampton Library - Four Corners Branch
65 Queen Street E, Brampton, ON L6W 3L6 4.14km -
Courtney Park Public Library
730 Courtneypark Drive W, Mississauga, ON L5W 1L9 4.32km -
Brampton Library
150 Central Park Dr, Brampton, ON L6T 1B4 6.17km
-
William Osler Hospital
Bovaird Drive E, Brampton, ON 9.42km -
Fusion Hair Therapy
33 City Centre Drive, Suite 680, Mississauga, ON L5B 2N5 9.95km -
Family Medicine & Urgent Care Clinic
15 Resolution Drive, Brampton, ON L6W 1.78km
-
Chinguacousy Park
Central Park Dr (at Queen St. E), Brampton ON L6S 6G7 7km -
Huron Heights Park
ON 8.44km -
Lake Aquitaine Park
2750 Aquitaine Ave, Mississauga ON L5N 3S6 8.74km
-
RBC Royal Bank
209 County Court Blvd (Hurontario & county court), Brampton ON L6W 4P5 0.41km -
TD Bank Financial Group
545 Steeles Ave W (at McLaughlin Rd), Brampton ON L6Y 4E7 2.11km -
Scotiabank
8974 Chinguacousy Rd, Brampton ON L6Y 5X6 4.94km
- 4 bath
- 4 bed
- 2000 sqft
54 Ferguson Place, Brampton, Ontario • L6Y 2S9 • Fletcher's West
- 5 bath
- 4 bed
- 2500 sqft
12 Sugar Creek Lane, Brampton, Ontario • L6W 3X6 • Fletcher's Creek South
- 4 bath
- 4 bed
- 2500 sqft
79 Turtlecreek Boulevard, Brampton, Ontario • L6W 3Y2 • Fletcher's Creek South
- 3 bath
- 4 bed
- 1500 sqft
35 Bartley Bull Parkway, Brampton, Ontario • L6W 2J3 • Brampton East












