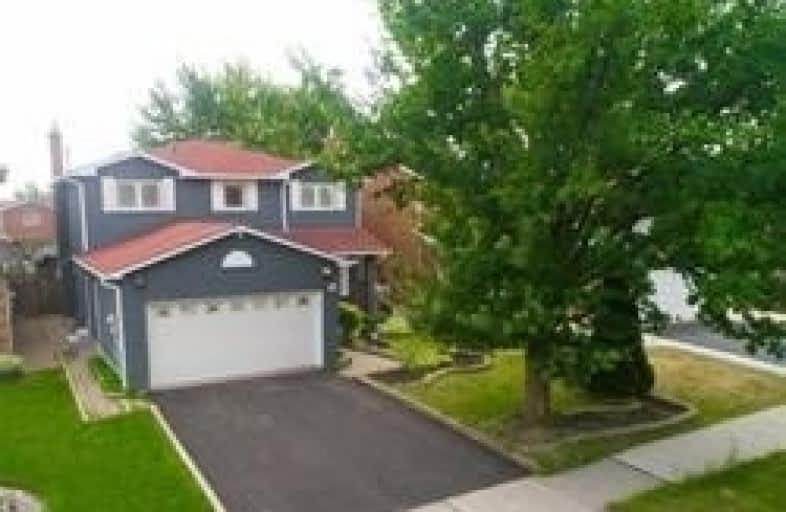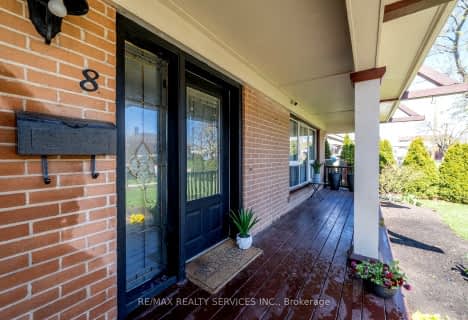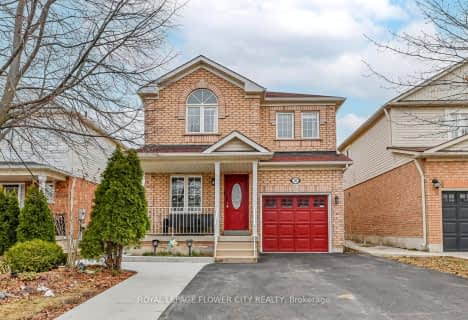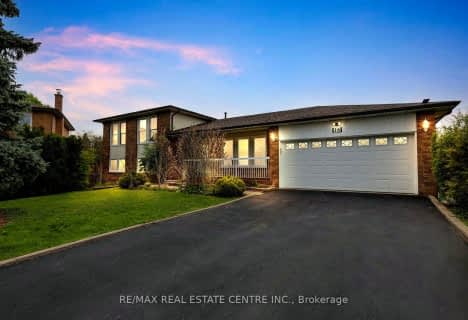
St Agnes Separate School
Elementary: Catholic
0.95 km
St Cecilia Elementary School
Elementary: Catholic
1.42 km
Westervelts Corners Public School
Elementary: Public
1.43 km
St Leonard School
Elementary: Catholic
0.84 km
Conestoga Public School
Elementary: Public
0.20 km
École élémentaire Carrefour des Jeunes
Elementary: Public
1.48 km
Central Peel Secondary School
Secondary: Public
3.35 km
Harold M. Brathwaite Secondary School
Secondary: Public
2.80 km
Heart Lake Secondary School
Secondary: Public
0.32 km
North Park Secondary School
Secondary: Public
2.96 km
Notre Dame Catholic Secondary School
Secondary: Catholic
0.53 km
St Marguerite d'Youville Secondary School
Secondary: Catholic
4.02 km
$
$999,000
- 4 bath
- 4 bed
- 1500 sqft
30 Heathwood Drive, Brampton, Ontario • L7A 1Y6 • Fletcher's Meadow
$
$999,000
- 4 bath
- 4 bed
- 2000 sqft
75 Milkweed Crescent, Brampton, Ontario • L7A 2G5 • Northwest Sandalwood Parkway














