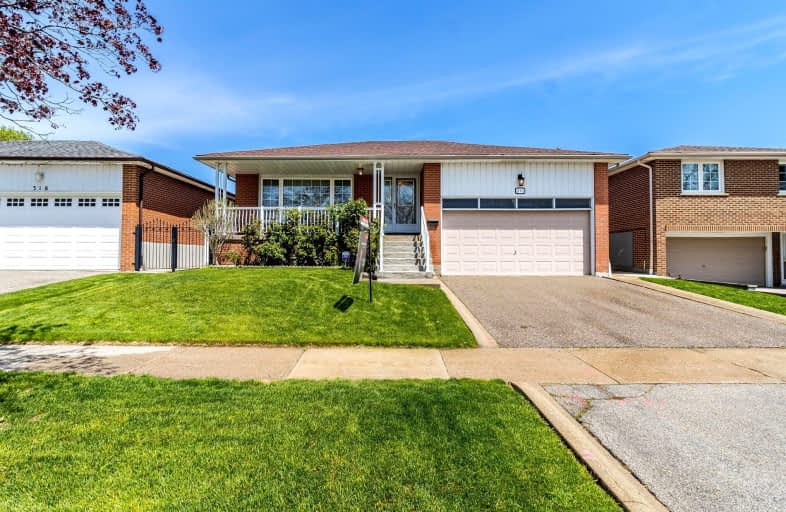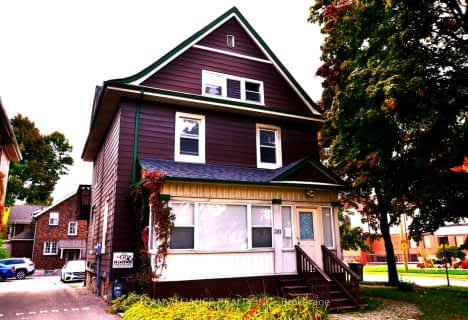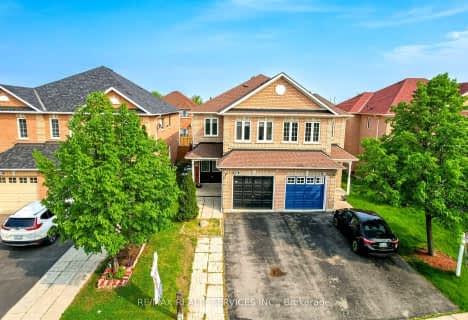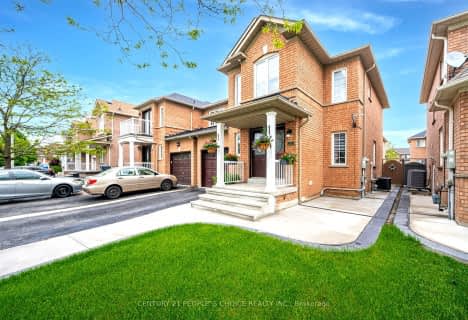Somewhat Walkable
- Some errands can be accomplished on foot.
Good Transit
- Some errands can be accomplished by public transportation.
Bikeable
- Some errands can be accomplished on bike.

St Cecilia Elementary School
Elementary: CatholicÉcole élémentaire Carrefour des Jeunes
Elementary: PublicSt Anne Separate School
Elementary: CatholicSir John A. Macdonald Senior Public School
Elementary: PublicAgnes Taylor Public School
Elementary: PublicKingswood Drive Public School
Elementary: PublicArchbishop Romero Catholic Secondary School
Secondary: CatholicCentral Peel Secondary School
Secondary: PublicCardinal Leger Secondary School
Secondary: CatholicHeart Lake Secondary School
Secondary: PublicNorth Park Secondary School
Secondary: PublicNotre Dame Catholic Secondary School
Secondary: Catholic-
Meadowvale Conservation Area
1081 Old Derry Rd W (2nd Line), Mississauga ON L5B 3Y3 8.68km -
Danville Park
6525 Danville Rd, Mississauga ON 9.36km -
Lake Aquitaine Park
2750 Aquitaine Ave, Mississauga ON L5N 3S6 12.68km
-
CIBC
380 Bovaird Dr E, Brampton ON L6Z 2S6 1.75km -
Scotiabank
9483 Mississauga Rd, Brampton ON L6X 0Z8 6.17km -
TD Bank Financial Group
96 Clementine Dr, Brampton ON L6Y 0L8 6.41km
- 3 bath
- 3 bed
- 1500 sqft
124 Sunforest Drive, Brampton, Ontario • L6Z 4B6 • Heart Lake West
- 4 bath
- 3 bed
42 Native Landing Crescent, Brampton, Ontario • L6X 5B1 • Fletcher's Creek Village
- 4 bath
- 3 bed
47 Saddleback Square, Brampton, Ontario • L6X 4T9 • Fletcher's Creek Village






















