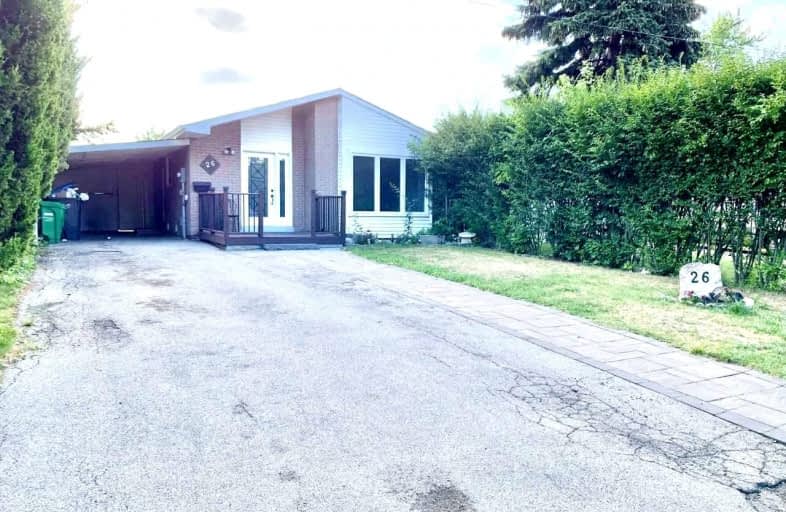
Hilldale Public School
Elementary: Public
0.79 km
Georges Vanier Catholic School
Elementary: Catholic
0.66 km
Grenoble Public School
Elementary: Public
0.94 km
St Jean Brebeuf Separate School
Elementary: Catholic
0.65 km
Goldcrest Public School
Elementary: Public
0.20 km
Greenbriar Senior Public School
Elementary: Public
0.74 km
Judith Nyman Secondary School
Secondary: Public
1.03 km
Holy Name of Mary Secondary School
Secondary: Catholic
0.45 km
Chinguacousy Secondary School
Secondary: Public
1.15 km
Bramalea Secondary School
Secondary: Public
1.83 km
North Park Secondary School
Secondary: Public
2.63 km
St Thomas Aquinas Secondary School
Secondary: Catholic
1.17 km














