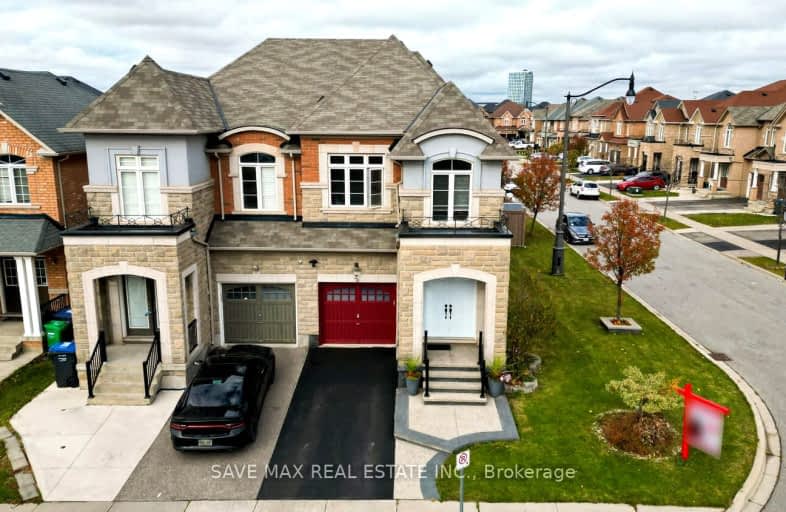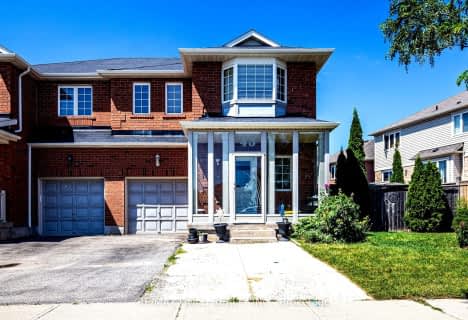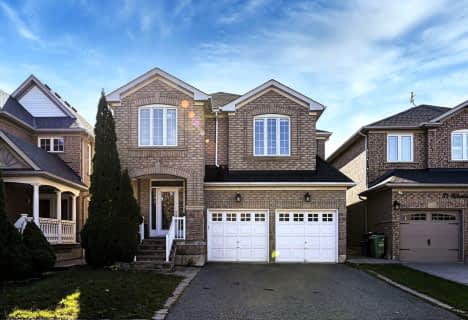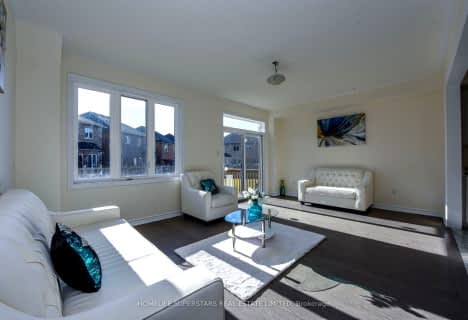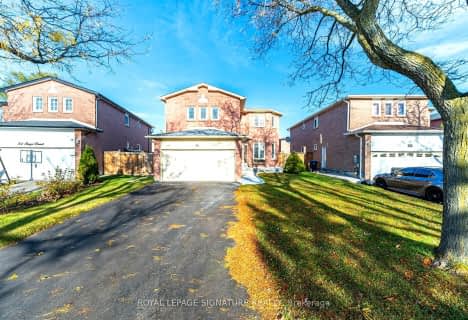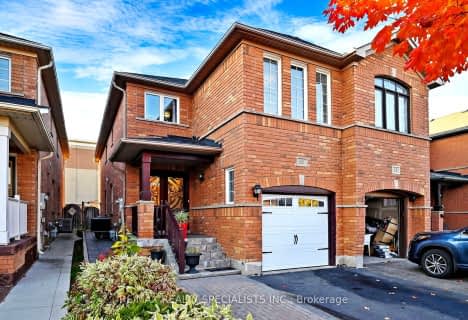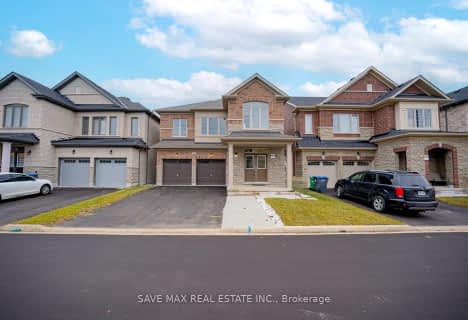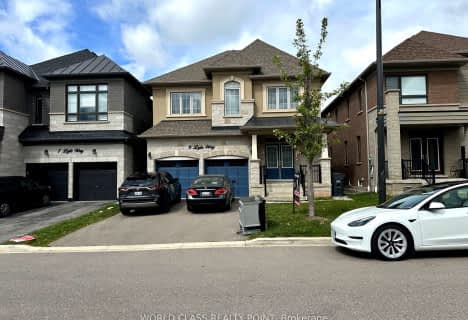Car-Dependent
- Most errands require a car.
Some Transit
- Most errands require a car.
Bikeable
- Some errands can be accomplished on bike.

Mount Pleasant Village Public School
Elementary: PublicSpringbrook P.S. (Elementary)
Elementary: PublicSt. Jean-Marie Vianney Catholic Elementary School
Elementary: CatholicLorenville P.S. (Elementary)
Elementary: PublicJames Potter Public School
Elementary: PublicIngleborough (Elementary)
Elementary: PublicJean Augustine Secondary School
Secondary: PublicParkholme School
Secondary: PublicSt. Roch Catholic Secondary School
Secondary: CatholicFletcher's Meadow Secondary School
Secondary: PublicDavid Suzuki Secondary School
Secondary: PublicSt Edmund Campion Secondary School
Secondary: Catholic-
Andrew Mccandles
500 Elbern Markell Dr, Brampton ON L6X 5L3 1.11km -
Staghorn Woods Park
855 Ceremonial Dr, Mississauga ON 12.73km -
Manor Hill Park
Ontario 13.03km
-
TD Bank Financial Group
8995 Chinguacousy Rd, Brampton ON L6Y 0J2 2.42km -
CIBC
380 Bovaird Dr E, Brampton ON L6Z 2S6 6.04km -
Scotiabank
284 Queen St E (at Hansen Rd.), Brampton ON L6V 1C2 6.46km
- 5 bath
- 4 bed
- 3000 sqft
57 Aldersgate Drive, Brampton, Ontario • L7A 3Z9 • Northwest Brampton
- 4 bath
- 4 bed
- 2000 sqft
66 Vintage Gate, Brampton, Ontario • L6X 5C2 • Fletcher's Creek Village
- 4 bath
- 4 bed
- 2500 sqft
Lot 29 Arnold Circle, Brampton, Ontario • L7A 0B8 • Northwest Brampton
