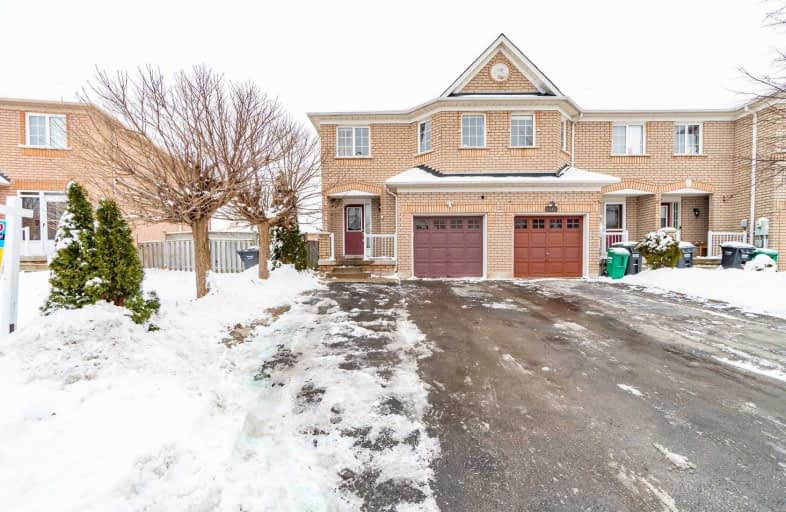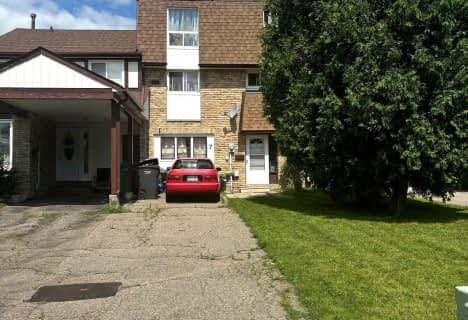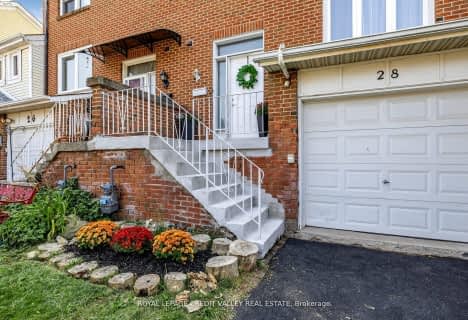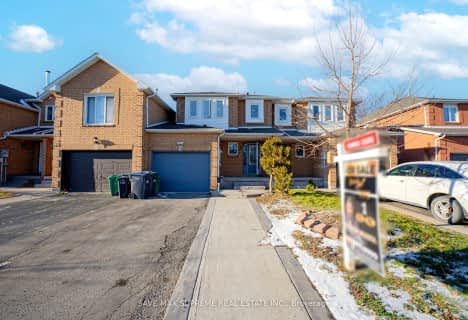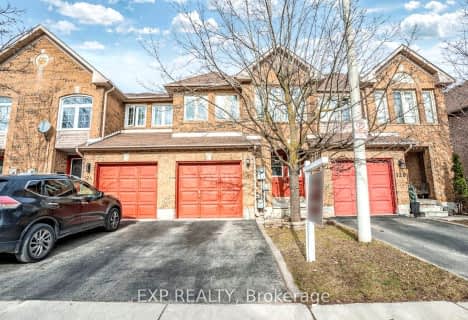
St. Lucy Catholic Elementary School
Elementary: CatholicSt Angela Merici Catholic Elementary School
Elementary: CatholicEdenbrook Hill Public School
Elementary: PublicBurnt Elm Public School
Elementary: PublicCheyne Middle School
Elementary: PublicRowntree Public School
Elementary: PublicParkholme School
Secondary: PublicHeart Lake Secondary School
Secondary: PublicSt. Roch Catholic Secondary School
Secondary: CatholicNotre Dame Catholic Secondary School
Secondary: CatholicFletcher's Meadow Secondary School
Secondary: PublicSt Edmund Campion Secondary School
Secondary: Catholic- 4 bath
- 3 bed
17 Coppermill Drive, Brampton, Ontario • L7A 1N4 • Northwest Sandalwood Parkway
- 2 bath
- 3 bed
- 1100 sqft
39 Golden Springs Drive, Brampton, Ontario • L7A 4N7 • Northwest Brampton
