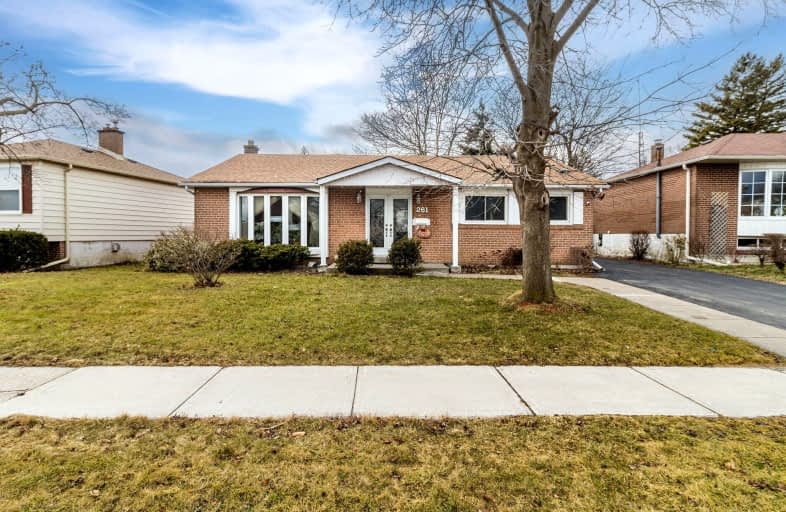Somewhat Walkable
- Some errands can be accomplished on foot.
52
/100
Good Transit
- Some errands can be accomplished by public transportation.
56
/100
Somewhat Bikeable
- Most errands require a car.
46
/100

Birchbank Public School
Elementary: Public
0.82 km
Aloma Crescent Public School
Elementary: Public
0.54 km
Dorset Drive Public School
Elementary: Public
1.18 km
St John Fisher Separate School
Elementary: Catholic
0.14 km
Balmoral Drive Senior Public School
Elementary: Public
0.14 km
Clark Boulevard Public School
Elementary: Public
0.86 km
Judith Nyman Secondary School
Secondary: Public
3.04 km
Holy Name of Mary Secondary School
Secondary: Catholic
2.75 km
Chinguacousy Secondary School
Secondary: Public
3.42 km
Bramalea Secondary School
Secondary: Public
0.71 km
Turner Fenton Secondary School
Secondary: Public
3.90 km
St Thomas Aquinas Secondary School
Secondary: Catholic
3.25 km














