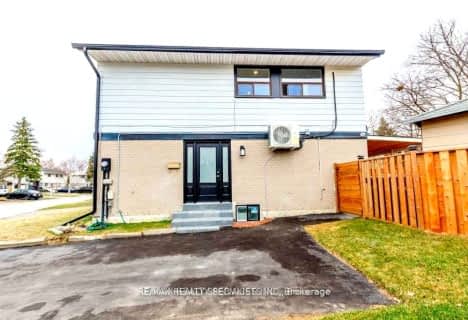
Harold F Loughin Public School
Elementary: Public
1.02 km
École élémentaire Carrefour des Jeunes
Elementary: Public
1.16 km
Gordon Graydon Senior Public School
Elementary: Public
0.64 km
Arnott Charlton Public School
Elementary: Public
0.71 km
St Joachim Separate School
Elementary: Catholic
0.58 km
Kingswood Drive Public School
Elementary: Public
1.22 km
Archbishop Romero Catholic Secondary School
Secondary: Catholic
2.85 km
Central Peel Secondary School
Secondary: Public
1.66 km
Harold M. Brathwaite Secondary School
Secondary: Public
3.17 km
Heart Lake Secondary School
Secondary: Public
2.40 km
North Park Secondary School
Secondary: Public
1.25 km
Notre Dame Catholic Secondary School
Secondary: Catholic
1.77 km



