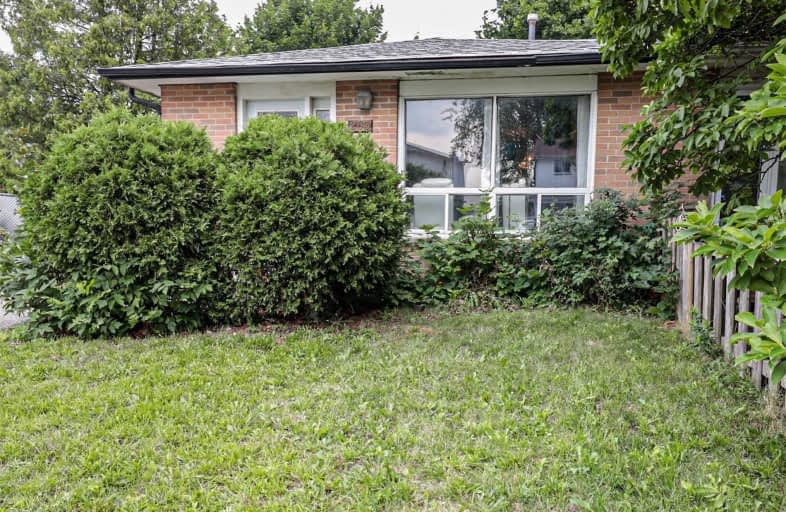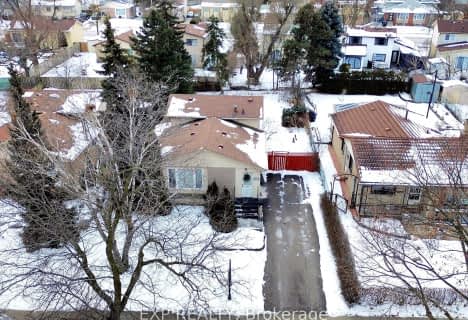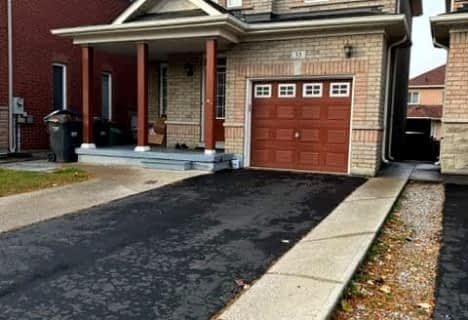
Madoc Drive Public School
Elementary: Public
0.76 km
Harold F Loughin Public School
Elementary: Public
0.23 km
Father C W Sullivan Catholic School
Elementary: Catholic
0.41 km
Gordon Graydon Senior Public School
Elementary: Public
0.78 km
ÉÉC Sainte-Jeanne-d'Arc
Elementary: Catholic
0.73 km
Russell D Barber Public School
Elementary: Public
1.61 km
Archbishop Romero Catholic Secondary School
Secondary: Catholic
2.82 km
Judith Nyman Secondary School
Secondary: Public
2.81 km
Chinguacousy Secondary School
Secondary: Public
3.39 km
Central Peel Secondary School
Secondary: Public
1.31 km
Cardinal Leger Secondary School
Secondary: Catholic
2.86 km
North Park Secondary School
Secondary: Public
1.21 km














