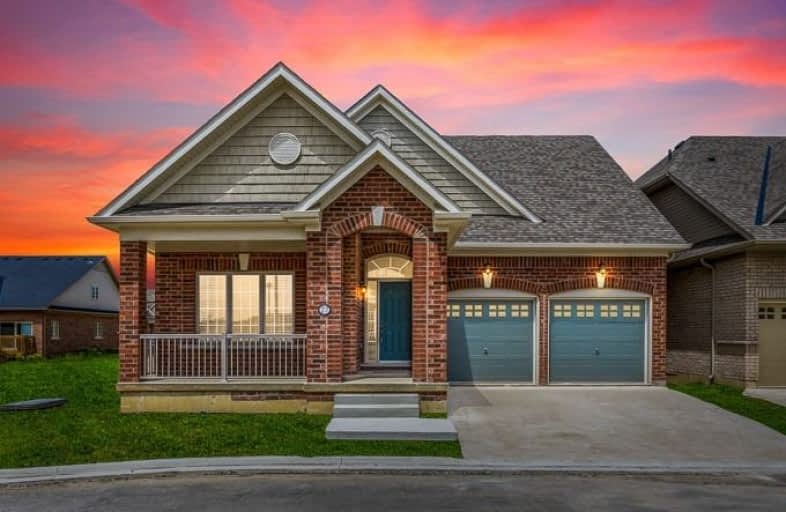
3D Walkthrough

Esker Lake Public School
Elementary: Public
1.08 km
St Isaac Jogues Elementary School
Elementary: Catholic
0.98 km
Venerable Michael McGivney Catholic Elementary School
Elementary: Catholic
1.43 km
Carberry Public School
Elementary: Public
1.64 km
Ross Drive P.S. (Elementary)
Elementary: Public
1.03 km
Great Lakes Public School
Elementary: Public
1.01 km
Harold M. Brathwaite Secondary School
Secondary: Public
0.67 km
Heart Lake Secondary School
Secondary: Public
2.96 km
Notre Dame Catholic Secondary School
Secondary: Catholic
2.55 km
Louise Arbour Secondary School
Secondary: Public
2.12 km
St Marguerite d'Youville Secondary School
Secondary: Catholic
1.12 km
Mayfield Secondary School
Secondary: Public
3.53 km

