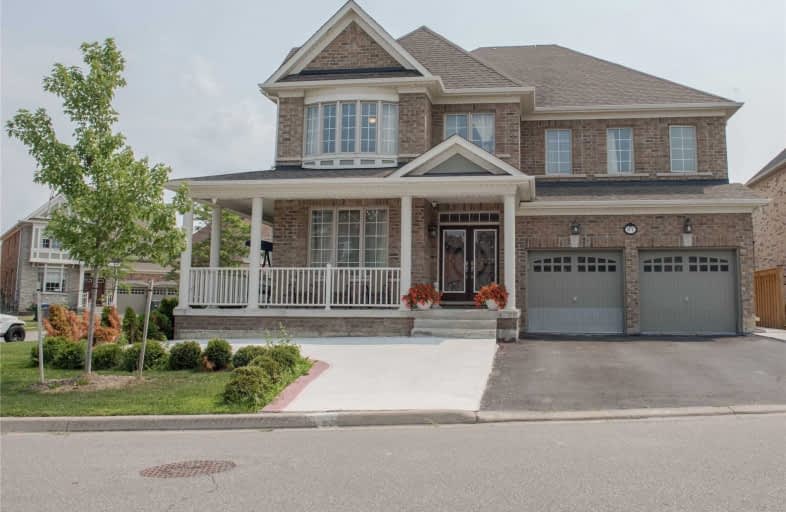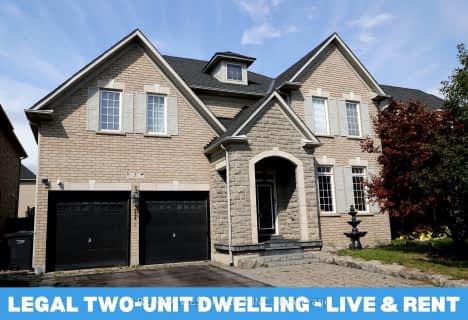
Our Lady of Lourdes Catholic Elementary School
Elementary: CatholicMountain Ash (Elementary)
Elementary: PublicShaw Public School
Elementary: PublicEagle Plains Public School
Elementary: PublicTreeline Public School
Elementary: PublicMount Royal Public School
Elementary: PublicChinguacousy Secondary School
Secondary: PublicHarold M. Brathwaite Secondary School
Secondary: PublicSandalwood Heights Secondary School
Secondary: PublicLouise Arbour Secondary School
Secondary: PublicSt Marguerite d'Youville Secondary School
Secondary: CatholicMayfield Secondary School
Secondary: Public- 6 bath
- 5 bed
- 3000 sqft
3 chapparal Drive, Brampton, Ontario • L6R 3C5 • Sandringham-Wellington
- 5 bath
- 5 bed
- 3000 sqft
5 Valleywest Road, Brampton, Ontario • L6P 2J9 • Vales of Castlemore
- 6 bath
- 4 bed
4 Runnymede Crescent, Brampton, Ontario • L6R 0L3 • Sandringham-Wellington
- 4 bath
- 4 bed
17 Duxbury Road, Brampton, Ontario • L6R 4E3 • Sandringham-Wellington North
- 3 bath
- 4 bed
- 2000 sqft
24 Zimmer Street, Brampton, Ontario • L6S 6L3 • Gore Industrial North
- 4 bath
- 4 bed
- 3500 sqft
7 Odeon Street, Brampton, Ontario • L6P 1V6 • Vales of Castlemore North
- 5 bath
- 4 bed
11 Cloverhaven Road, Brampton, Ontario • L6P 4E4 • Toronto Gore Rural Estate
- 6 bath
- 4 bed
- 3500 sqft
22 Wintersnow Court, Brampton, Ontario • L6R 3G6 • Sandringham-Wellington
- 5 bath
- 4 bed
34 Ocean Ridge Drive, Brampton, Ontario • L6R 3K5 • Sandringham-Wellington
- 4 bath
- 4 bed
- 2500 sqft
27 Horizon Street, Brampton, Ontario • L6P 2J3 • Vales of Castlemore














