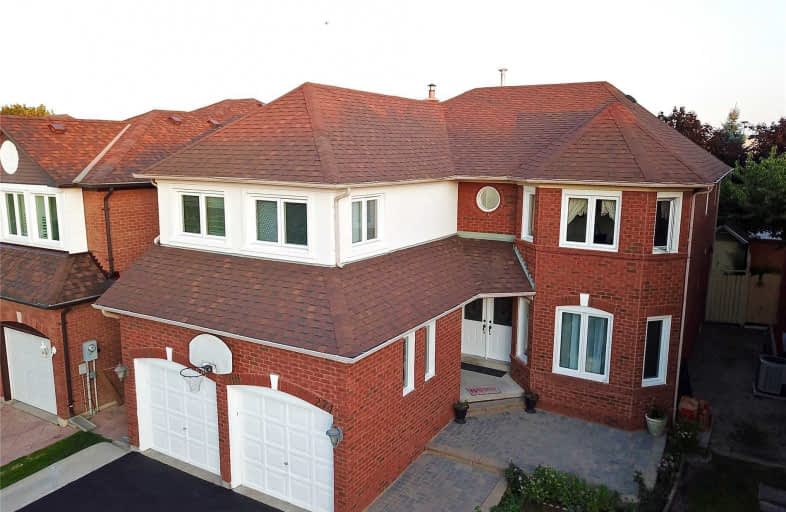
Father Clair Tipping School
Elementary: Catholic
0.45 km
Good Shepherd Catholic Elementary School
Elementary: Catholic
1.28 km
Mountain Ash (Elementary)
Elementary: Public
1.58 km
Eagle Plains Public School
Elementary: Public
1.70 km
Robert J Lee Public School
Elementary: Public
0.47 km
Fairlawn Elementary Public School
Elementary: Public
0.99 km
Judith Nyman Secondary School
Secondary: Public
3.12 km
Holy Name of Mary Secondary School
Secondary: Catholic
3.21 km
Chinguacousy Secondary School
Secondary: Public
2.59 km
Sandalwood Heights Secondary School
Secondary: Public
1.05 km
Louise Arbour Secondary School
Secondary: Public
2.86 km
St Thomas Aquinas Secondary School
Secondary: Catholic
2.97 km
$
$1,299,000
- 5 bath
- 5 bed
- 2500 sqft
35 Red Cedar Crescent, Brampton, Ontario • L6R 1A7 • Sandringham-Wellington



