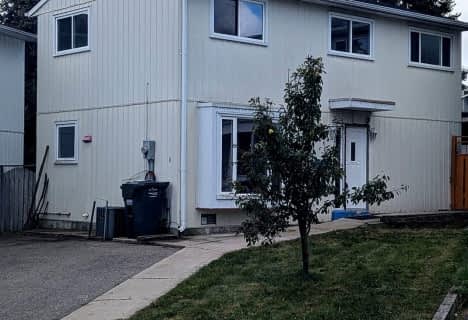
Madoc Drive Public School
Elementary: Public
0.78 km
Gordon Graydon Senior Public School
Elementary: Public
0.94 km
St Anne Separate School
Elementary: Catholic
0.49 km
Sir John A. Macdonald Senior Public School
Elementary: Public
0.69 km
Agnes Taylor Public School
Elementary: Public
0.18 km
Kingswood Drive Public School
Elementary: Public
0.78 km
Peel Alternative North
Secondary: Public
3.04 km
Archbishop Romero Catholic Secondary School
Secondary: Catholic
1.44 km
Central Peel Secondary School
Secondary: Public
0.47 km
Cardinal Leger Secondary School
Secondary: Catholic
1.78 km
North Park Secondary School
Secondary: Public
2.42 km
Notre Dame Catholic Secondary School
Secondary: Catholic
2.85 km

