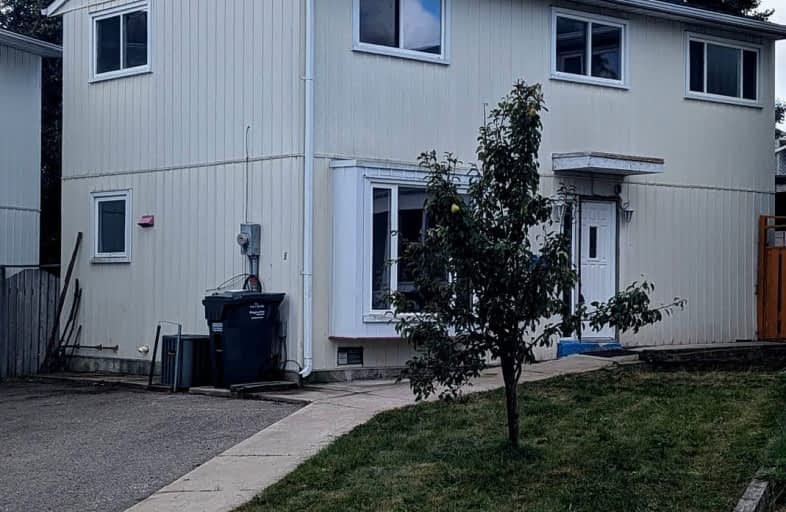Somewhat Walkable
- Some errands can be accomplished on foot.
57
/100
Good Transit
- Some errands can be accomplished by public transportation.
63
/100
Somewhat Bikeable
- Most errands require a car.
48
/100

Hilldale Public School
Elementary: Public
1.01 km
Hanover Public School
Elementary: Public
0.15 km
Lester B Pearson Catholic School
Elementary: Catholic
0.33 km
ÉÉC Sainte-Jeanne-d'Arc
Elementary: Catholic
1.18 km
Clark Boulevard Public School
Elementary: Public
1.11 km
Williams Parkway Senior Public School
Elementary: Public
1.20 km
Judith Nyman Secondary School
Secondary: Public
1.38 km
Holy Name of Mary Secondary School
Secondary: Catholic
1.86 km
Chinguacousy Secondary School
Secondary: Public
1.93 km
Bramalea Secondary School
Secondary: Public
1.88 km
North Park Secondary School
Secondary: Public
1.47 km
St Thomas Aquinas Secondary School
Secondary: Catholic
2.60 km
-
Chinguacousy Park
Central Park Dr (at Queen St. E), Brampton ON L6S 6G7 0.75km -
Fairwind Park
181 Eglinton Ave W, Mississauga ON L5R 0E9 14.1km -
Wincott Park
Wincott Dr, Toronto ON 14.72km
-
CIBC
380 Bovaird Dr E, Brampton ON L6Z 2S6 4.03km -
Scotiabank
160 Yellow Avens Blvd (at Airport Rd.), Brampton ON L6R 0M5 6.53km -
TD Bank Financial Group
10908 Hurontario St, Brampton ON L7A 3R9 6.77km


