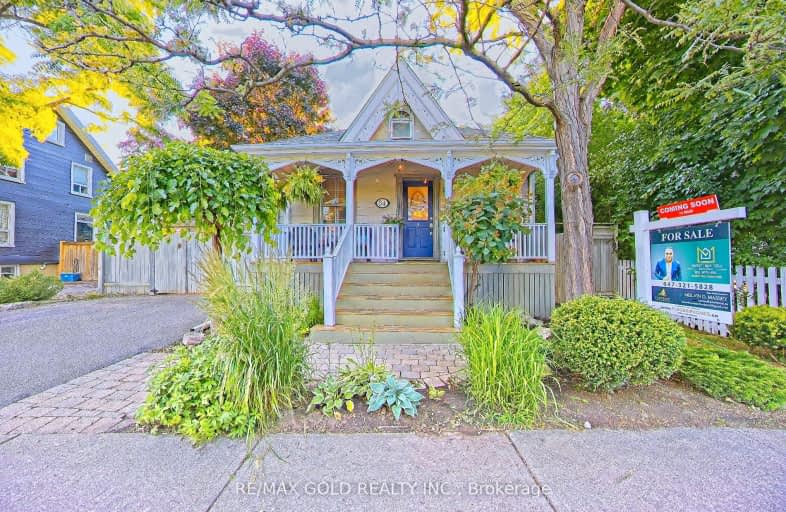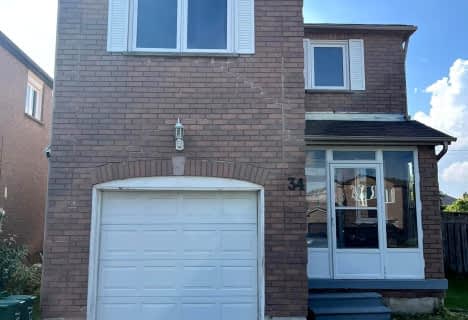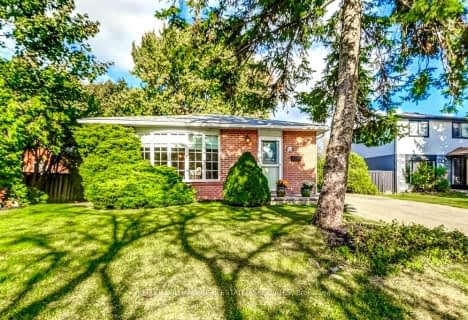
Video Tour
Walker's Paradise
- Daily errands do not require a car.
92
/100
Good Transit
- Some errands can be accomplished by public transportation.
63
/100
Bikeable
- Some errands can be accomplished on bike.
58
/100

St Mary Elementary School
Elementary: Catholic
1.02 km
McHugh Public School
Elementary: Public
0.71 km
Our Lady of Fatima School
Elementary: Catholic
1.05 km
Glendale Public School
Elementary: Public
0.92 km
Beatty-Fleming Sr Public School
Elementary: Public
1.03 km
Northwood Public School
Elementary: Public
1.16 km
Archbishop Romero Catholic Secondary School
Secondary: Catholic
0.66 km
St Augustine Secondary School
Secondary: Catholic
2.76 km
Central Peel Secondary School
Secondary: Public
2.14 km
Cardinal Leger Secondary School
Secondary: Catholic
1.31 km
Brampton Centennial Secondary School
Secondary: Public
2.31 km
David Suzuki Secondary School
Secondary: Public
2.18 km
-
Chinguacousy Park
Central Park Dr (at Queen St. E), Brampton ON L6S 6G7 5.83km -
Danville Park
6525 Danville Rd, Mississauga ON 8.13km -
Lake Aquitaine Park
2750 Aquitaine Ave, Mississauga ON L5N 3S6 10.67km
-
Scotiabank
66 Quarry Edge Dr (at Bovaird Dr.), Brampton ON L6V 4K2 2.89km -
CIBC
7940 Hurontario St (at Steeles Ave.), Brampton ON L6Y 0B8 3.43km -
BMO Bank of Montreal
9505 Mississauga Rd (Williams Pkwy), Brampton ON L6X 0Z8 4.88km
$
$799,900
- 4 bath
- 3 bed
- 1500 sqft
34 Calmist Crescent, Brampton, Ontario • L6Y 4L6 • Fletcher's West













