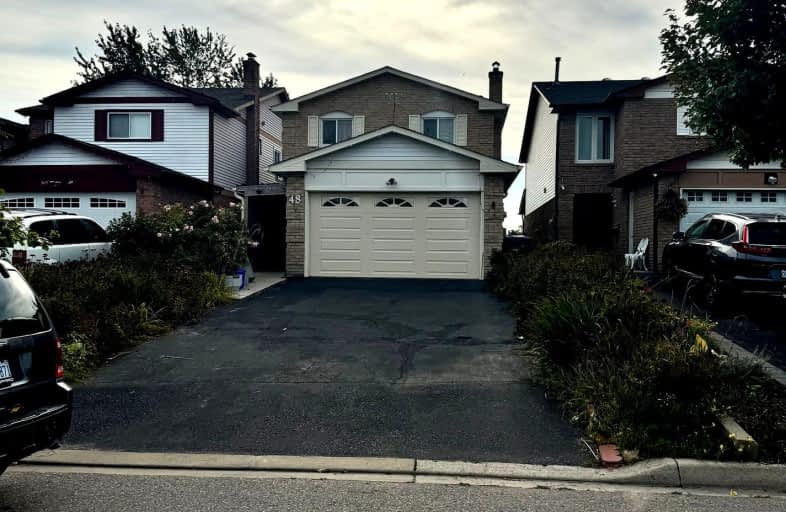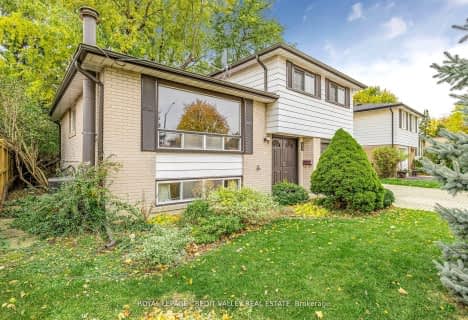Somewhat Walkable
- Some errands can be accomplished on foot.
58
/100
Good Transit
- Some errands can be accomplished by public transportation.
64
/100
Somewhat Bikeable
- Most errands require a car.
49
/100

St Brigid School
Elementary: Catholic
0.48 km
Bishop Francis Allen Catholic School
Elementary: Catholic
1.13 km
Morton Way Public School
Elementary: Public
0.23 km
Hickory Wood Public School
Elementary: Public
1.51 km
Copeland Public School
Elementary: Public
1.28 km
Ridgeview Public School
Elementary: Public
1.67 km
Peel Alternative North
Secondary: Public
2.95 km
Archbishop Romero Catholic Secondary School
Secondary: Catholic
3.29 km
Peel Alternative North ISR
Secondary: Public
2.99 km
St Augustine Secondary School
Secondary: Catholic
0.90 km
Cardinal Leger Secondary School
Secondary: Catholic
2.96 km
Brampton Centennial Secondary School
Secondary: Public
1.12 km
-
Meadowvale Conservation Area
1081 Old Derry Rd W (2nd Line), Mississauga ON L5B 3Y3 3.74km -
Chinguacousy Park
Central Park Dr (at Queen St. E), Brampton ON L6S 6G7 7.89km -
Fairwind Park
181 Eglinton Ave W, Mississauga ON L5R 0E9 9.68km
-
Scotiabank
284 Queen St E (at Hansen Rd.), Brampton ON L6V 1C2 4.71km -
TD Bank Financial Group
9435 Mississauga Rd, Brampton ON L6X 0Z8 4.84km -
TD Bank Financial Group
20 Milverton Dr, Mississauga ON L5R 3G2 7.71km














