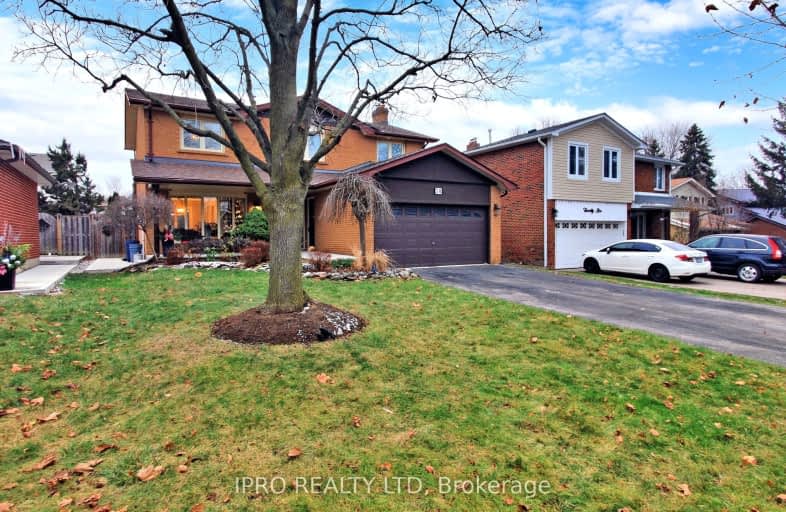Somewhat Walkable
- Some errands can be accomplished on foot.
Good Transit
- Some errands can be accomplished by public transportation.
Somewhat Bikeable
- Most errands require a car.

Hilldale Public School
Elementary: PublicHanover Public School
Elementary: PublicSt Anthony School
Elementary: CatholicLester B Pearson Catholic School
Elementary: CatholicRussell D Barber Public School
Elementary: PublicWilliams Parkway Senior Public School
Elementary: PublicJudith Nyman Secondary School
Secondary: PublicHoly Name of Mary Secondary School
Secondary: CatholicChinguacousy Secondary School
Secondary: PublicCentral Peel Secondary School
Secondary: PublicNorth Park Secondary School
Secondary: PublicSt Thomas Aquinas Secondary School
Secondary: Catholic-
The Keg Steakhouse + Bar - Bramalea
46 Peel Centre Drive, Brampton, ON L6T 4E2 1.63km -
Clancy's Sports Bar & Grill
456 Vodden St E, Brampton, ON L6S 5Y7 1.61km -
Walkers Brew
14 Lisa Street, Suite 5, Brampton, ON L6T 4W2 1.77km
-
Demetres Bramalea
50 Peel Centre Drive, Brampton, ON L6T 0E2 1.65km -
Real Fruit Bubble Tea
25 Peel Centre Drive, Unit 527A, Brampton, ON L6T 3R5 1.72km -
Williams Fresh Cafe
150 Central Park Drive, Brampton, ON L6T 2T9 1.77km
-
New Persona
490 Bramalea Road, Suite B4, Brampton, ON L6T 2H2 1.81km -
Crunch Fitness Bramalea
25 Kings Cross Road, Brampton, ON L6T 3V5 1.78km -
GoodLife Fitness
25 Peel Centre Dr, Brampton, ON L6T 3R8 1.6km
-
North Bramalea Pharmacy
9780 Bramalea Road, Brampton, ON L6S 2P1 1.26km -
Shoppers Drug Mart
980 Central Park Drive, Brampton, ON L6S 3J6 1.44km -
Shoppers Drug Mart
25 Great Lakes Dr, Brampton, ON L6R 0J8 1.86km
-
Latinito Empanadas
860 N Park Drive, Brampton, ON L6S 4N5 0.95km -
Popular Pizza
860 North Park Drive, Brampton, ON L6S 4N5 0.94km -
First Friends
12 860 North Park Drive, Brampton, ON L6S 4N5 0.97km
-
Bramalea City Centre
25 Peel Centre Drive, Brampton, ON L6T 3R5 1.81km -
Trinity Common Mall
210 Great Lakes Drive, Brampton, ON L6R 2K7 2.3km -
Centennial Mall
227 Vodden Street E, Brampton, ON L6V 1N2 3.11km
-
Sobeys
930 N Park Drive, Brampton, ON L6S 3Y5 0.96km -
Foodland
456 Vodden Street E, Brampton, ON L6S 5Y7 1.66km -
FreshCo
12 Team Canada Drive, Brampton, ON L6T 0C9 1.66km
-
Lcbo
80 Peel Centre Drive, Brampton, ON L6T 4G8 2.02km -
LCBO
170 Sandalwood Pky E, Brampton, ON L6Z 1Y5 4.59km -
LCBO Orion Gate West
545 Steeles Ave E, Brampton, ON L6W 4S2 5.7km
-
William's Parkway Shell
1235 Williams Pky, Brampton, ON L6S 4S4 0.41km -
Shell Canada Products Limited
1235 Williams Pky, Brampton, ON L6S 4S4 0.41km -
Shell
5 Great Lakes Drive, Brampton, ON L6R 2S5 1.87km
-
SilverCity Brampton Cinemas
50 Great Lakes Drive, Brampton, ON L6R 2K7 2.49km -
Rose Theatre Brampton
1 Theatre Lane, Brampton, ON L6V 0A3 4.74km -
Garden Square
12 Main Street N, Brampton, ON L6V 1N6 4.85km
-
Brampton Library
150 Central Park Dr, Brampton, ON L6T 1B4 1.94km -
Brampton Library, Springdale Branch
10705 Bramalea Rd, Brampton, ON L6R 0C1 4.01km -
Brampton Library - Four Corners Branch
65 Queen Street E, Brampton, ON L6W 3L6 4.65km
-
William Osler Hospital
Bovaird Drive E, Brampton, ON 2.08km -
Brampton Civic Hospital
2100 Bovaird Drive, Brampton, ON L6R 3J7 2.03km -
Maltz J
40 Peel Centre Drive, Brampton, ON L6T 4B4 1.59km
-
Chinguacousy Park
Central Park Dr (at Queen St. E), Brampton ON L6S 6G7 1.17km -
Napa Valley Park
75 Napa Valley Ave, Vaughan ON 13.73km -
Centennial Park
156 Centennial Park Rd, Etobicoke ON M9C 5N3 14.67km
-
CIBC
380 Bovaird Dr E, Brampton ON L6Z 2S6 3.59km -
RBC Royal Bank
51 Mountainash Rd, Brampton ON L6R 1W4 3.69km -
Scotiabank
8974 Chinguacousy Rd, Brampton ON L6Y 5X6 7.64km
- 4 bath
- 4 bed
- 2000 sqft
27 Buttercup Lane, Brampton, Ontario • L6R 1M9 • Sandringham-Wellington
- 4 bath
- 4 bed
- 2000 sqft
92 Softneedle Avenue, Brampton, Ontario • L6R 1L2 • Sandringham-Wellington














