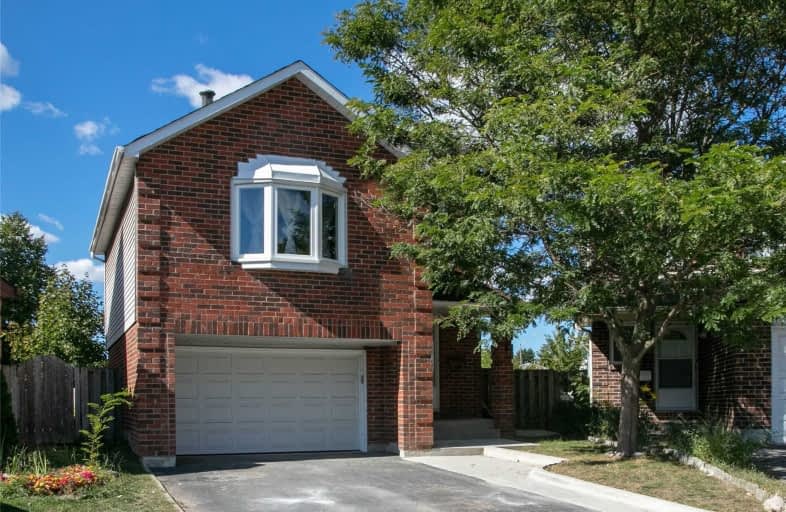
St Kevin School
Elementary: Catholic
0.81 km
Bishop Francis Allen Catholic School
Elementary: Catholic
0.55 km
St Francis Xavier Elementary School
Elementary: Catholic
1.27 km
Fletcher's Creek Senior Public School
Elementary: Public
0.99 km
William G. Davis Senior Public School
Elementary: Public
1.10 km
Morton Way Public School
Elementary: Public
1.10 km
Peel Alternative North
Secondary: Public
1.90 km
Peel Alternative North ISR
Secondary: Public
1.94 km
St Augustine Secondary School
Secondary: Catholic
1.99 km
Cardinal Leger Secondary School
Secondary: Catholic
2.45 km
Brampton Centennial Secondary School
Secondary: Public
0.73 km
Turner Fenton Secondary School
Secondary: Public
2.19 km






