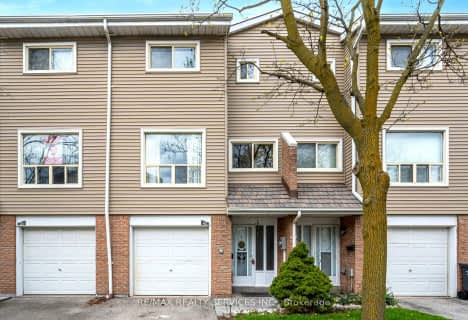
Hanover Public School
Elementary: Public
1.23 km
Lester B Pearson Catholic School
Elementary: Catholic
1.66 km
ÉÉC Sainte-Jeanne-d'Arc
Elementary: Catholic
1.09 km
St John Fisher Separate School
Elementary: Catholic
0.95 km
Balmoral Drive Senior Public School
Elementary: Public
0.91 km
Clark Boulevard Public School
Elementary: Public
0.77 km
Judith Nyman Secondary School
Secondary: Public
2.71 km
Holy Name of Mary Secondary School
Secondary: Catholic
2.83 km
Chinguacousy Secondary School
Secondary: Public
3.21 km
Central Peel Secondary School
Secondary: Public
2.53 km
Bramalea Secondary School
Secondary: Public
1.47 km
North Park Secondary School
Secondary: Public
2.38 km
$
$599,999
- 2 bath
- 3 bed
- 1200 sqft
#80-900 Central Park Drive, Brampton, Ontario • L6S 3J6 • Northgate
$
$599,000
- 3 bath
- 3 bed
- 1200 sqft
90 Carleton Place, Brampton, Ontario • L6T 3Z4 • Bramalea South Industrial












