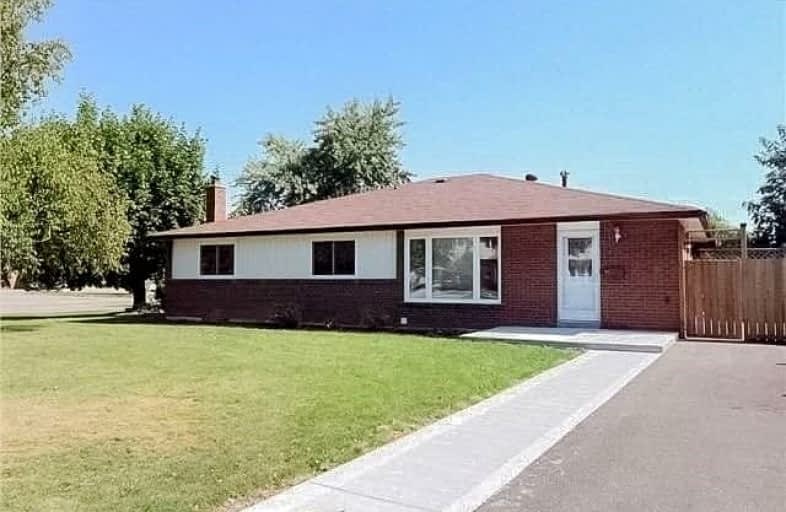Somewhat Walkable
- Some errands can be accomplished on foot.
69
/100
Good Transit
- Some errands can be accomplished by public transportation.
61
/100
Bikeable
- Some errands can be accomplished on bike.
50
/100

Fallingdale Public School
Elementary: Public
0.26 km
Georges Vanier Catholic School
Elementary: Catholic
0.60 km
Folkstone Public School
Elementary: Public
0.78 km
Dorset Drive Public School
Elementary: Public
0.98 km
Cardinal Newman Catholic School
Elementary: Catholic
0.62 km
Earnscliffe Senior Public School
Elementary: Public
0.15 km
Judith Nyman Secondary School
Secondary: Public
2.21 km
Holy Name of Mary Secondary School
Secondary: Catholic
1.45 km
Chinguacousy Secondary School
Secondary: Public
2.37 km
Bramalea Secondary School
Secondary: Public
0.83 km
North Park Secondary School
Secondary: Public
3.36 km
St Thomas Aquinas Secondary School
Secondary: Catholic
1.78 km
-
Chinguacousy Park
Central Park Dr (at Queen St. E), Brampton ON L6S 6G7 1.4km -
Humber Valley Parkette
282 Napa Valley Ave, Vaughan ON 12.36km -
Staghorn Woods Park
855 Ceremonial Dr, Mississauga ON 13.62km
-
Scotiabank
1985 Cottrelle Blvd (McVean & Cottrelle), Brampton ON L6P 2Z8 5.73km -
CIBC
380 Bovaird Dr E, Brampton ON L6Z 2S6 5.93km -
TD Bank Financial Group
130 Brickyard Way, Brampton ON L6V 4N1 6.33km




