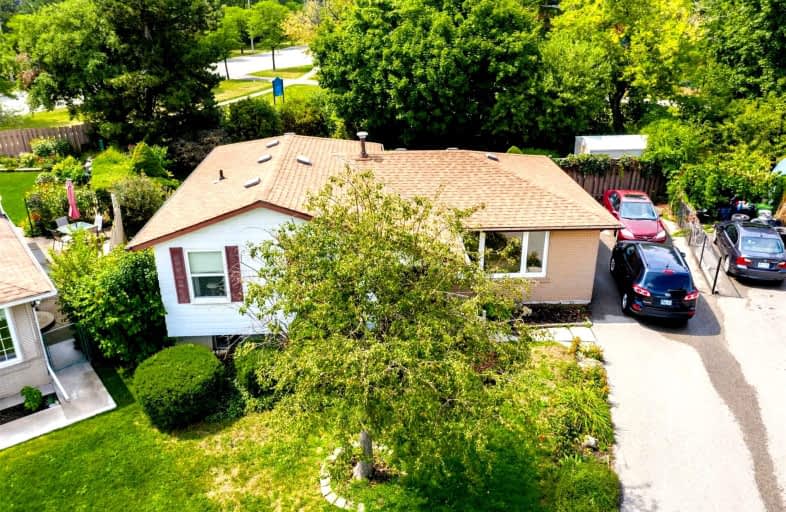
Fallingdale Public School
Elementary: Public
0.74 km
Georges Vanier Catholic School
Elementary: Catholic
0.54 km
Folkstone Public School
Elementary: Public
0.24 km
Eastbourne Drive Public School
Elementary: Public
0.98 km
Cardinal Newman Catholic School
Elementary: Catholic
0.88 km
Earnscliffe Senior Public School
Elementary: Public
0.60 km
Judith Nyman Secondary School
Secondary: Public
2.15 km
Holy Name of Mary Secondary School
Secondary: Catholic
1.14 km
Chinguacousy Secondary School
Secondary: Public
2.15 km
Bramalea Secondary School
Secondary: Public
1.45 km
North Park Secondary School
Secondary: Public
3.63 km
St Thomas Aquinas Secondary School
Secondary: Catholic
1.24 km














