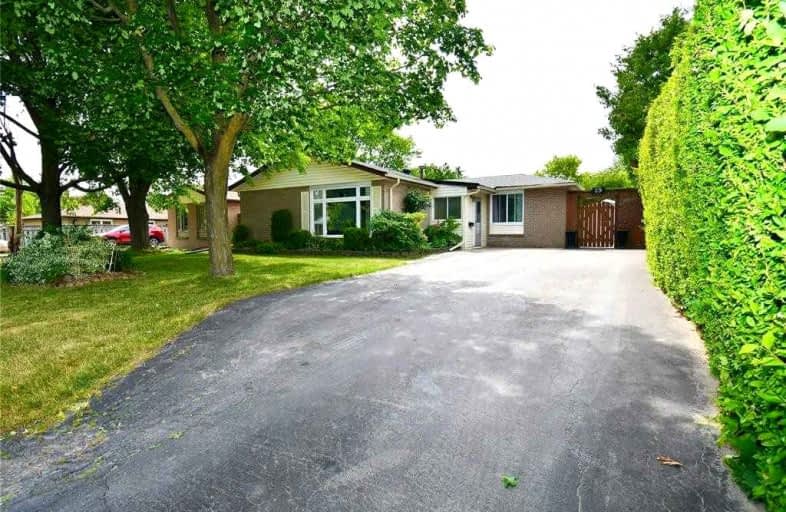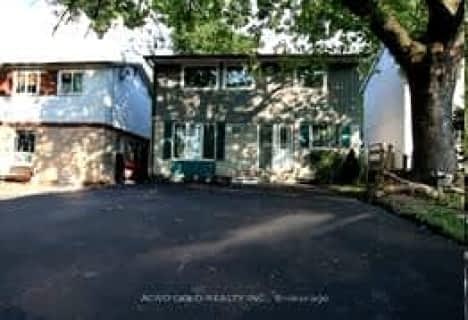Somewhat Walkable
- Some errands can be accomplished on foot.
58
/100
Good Transit
- Some errands can be accomplished by public transportation.
53
/100
Somewhat Bikeable
- Most errands require a car.
48
/100

Fallingdale Public School
Elementary: Public
0.96 km
Georges Vanier Catholic School
Elementary: Catholic
0.90 km
Folkstone Public School
Elementary: Public
0.60 km
Eastbourne Drive Public School
Elementary: Public
0.68 km
Cardinal Newman Catholic School
Elementary: Catholic
0.68 km
Earnscliffe Senior Public School
Elementary: Public
0.64 km
Judith Nyman Secondary School
Secondary: Public
2.54 km
Holy Name of Mary Secondary School
Secondary: Catholic
1.52 km
Ascension of Our Lord Secondary School
Secondary: Catholic
3.75 km
Chinguacousy Secondary School
Secondary: Public
2.53 km
Bramalea Secondary School
Secondary: Public
1.48 km
St Thomas Aquinas Secondary School
Secondary: Catholic
1.50 km
-
Meadowvale Conservation Area
1081 Old Derry Rd W (2nd Line), Mississauga ON L5B 3Y3 11.5km -
Humber Valley Parkette
282 Napa Valley Ave, Vaughan ON 11.63km -
Summerlea Park
2 Arcot Blvd, Toronto ON M9W 2N6 11.75km
-
CIBC
380 Bovaird Dr E, Brampton ON L6Z 2S6 6.56km -
TD Bank Financial Group
3978 Cottrelle Blvd, Brampton ON L6P 2R1 7.09km -
RBC Royal Bank
6140 Hwy 7, Woodbridge ON L4H 0R2 7.82km













