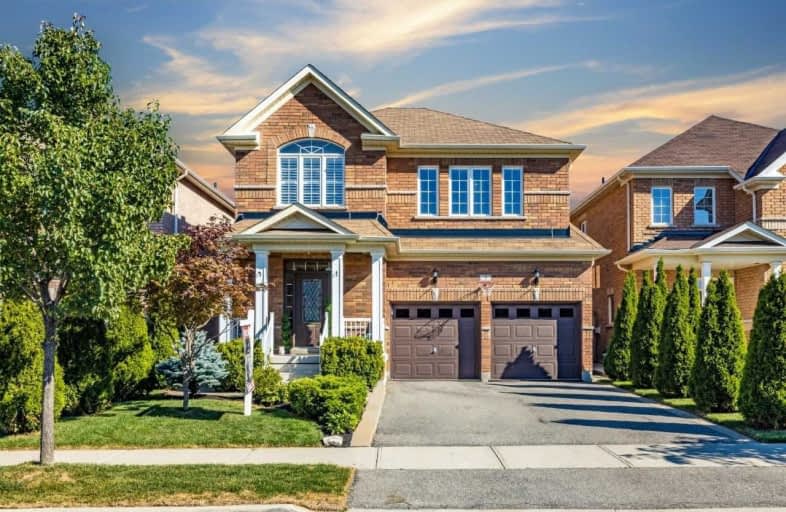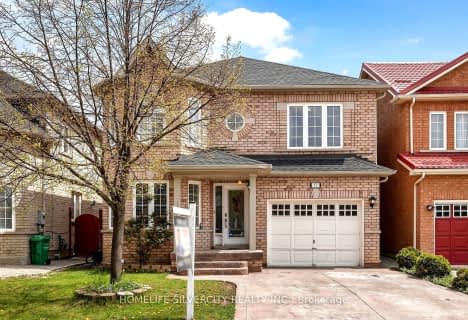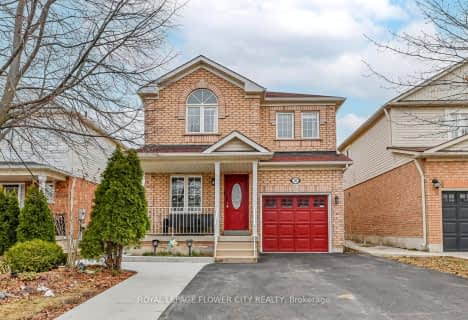
St Stephen Separate School
Elementary: CatholicSt. Lucy Catholic Elementary School
Elementary: CatholicSt. Josephine Bakhita Catholic Elementary School
Elementary: CatholicBurnt Elm Public School
Elementary: PublicSt Rita Elementary School
Elementary: CatholicRowntree Public School
Elementary: PublicParkholme School
Secondary: PublicHeart Lake Secondary School
Secondary: PublicSt. Roch Catholic Secondary School
Secondary: CatholicNotre Dame Catholic Secondary School
Secondary: CatholicFletcher's Meadow Secondary School
Secondary: PublicSt Edmund Campion Secondary School
Secondary: Catholic- 4 bath
- 4 bed
- 2000 sqft
38 Clunburry Road, Brampton, Ontario • L7A 5B5 • Northwest Brampton
- 4 bath
- 4 bed
- 2000 sqft
426 Queen Mary Drive, Brampton, Ontario • L7A 4L1 • Northwest Brampton
- 4 bath
- 4 bed
- 1500 sqft
85 Viceroy Crescent, Brampton, Ontario • L7A 1V4 • Northwest Sandalwood Parkway
- 3 bath
- 4 bed
- 2000 sqft
70 Stedford Crescent, Brampton, Ontario • L7A 0G4 • Northwest Brampton
- 4 bath
- 4 bed
- 1500 sqft
30 Heathwood Drive, Brampton, Ontario • L7A 1Y6 • Fletcher's Meadow
- 4 bath
- 4 bed
- 2000 sqft
75 Milkweed Crescent, Brampton, Ontario • L7A 2G5 • Northwest Sandalwood Parkway














