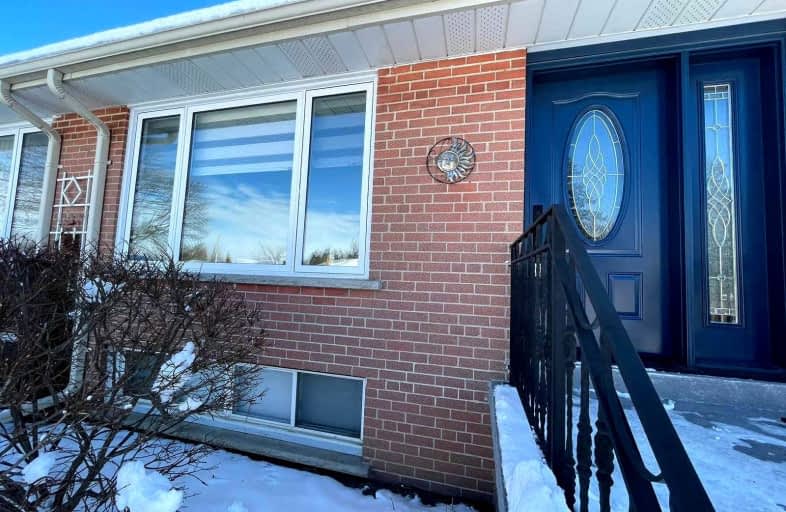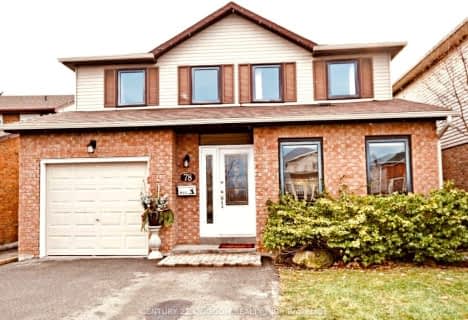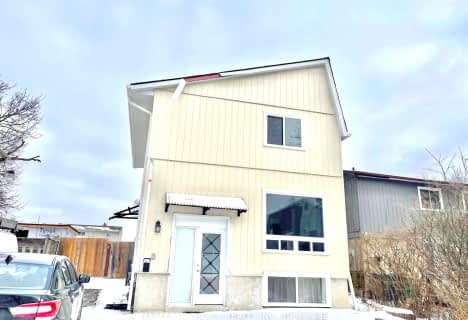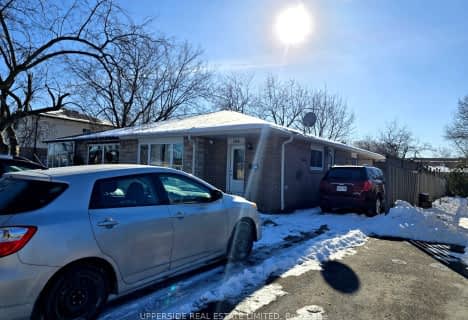Car-Dependent
- Almost all errands require a car.
Good Transit
- Some errands can be accomplished by public transportation.
Bikeable
- Some errands can be accomplished on bike.

Birchbank Public School
Elementary: PublicAloma Crescent Public School
Elementary: PublicDorset Drive Public School
Elementary: PublicCardinal Newman Catholic School
Elementary: CatholicSt John Fisher Separate School
Elementary: CatholicBalmoral Drive Senior Public School
Elementary: PublicPeel Alternative North
Secondary: PublicPeel Alternative North ISR
Secondary: PublicHoly Name of Mary Secondary School
Secondary: CatholicBramalea Secondary School
Secondary: PublicTurner Fenton Secondary School
Secondary: PublicSt Thomas Aquinas Secondary School
Secondary: Catholic-
Dunblaine Park
Brampton ON L6T 3H2 1.75km -
Knightsbridge Park
Knightsbridge Rd (Central Park Dr), Bramalea ON 1.78km -
Chinguacousy Park
Central Park Dr (at Queen St. E), Brampton ON L6S 6G7 2.79km
-
CIBC
7940 Hurontario St (at Steeles Ave.), Brampton ON L6Y 0B8 5.01km -
Scotia Bank
7205 Goreway Dr (Morning Star), Mississauga ON L4T 2T9 5.51km -
CIBC
7205 Goreway Dr (at Westwood Mall), Mississauga ON L4T 2T9 5.6km
- 3 bath
- 3 bed
78 Floribunda Crescent, Brampton, Ontario • L6T 4S2 • Bramalea West Industrial














