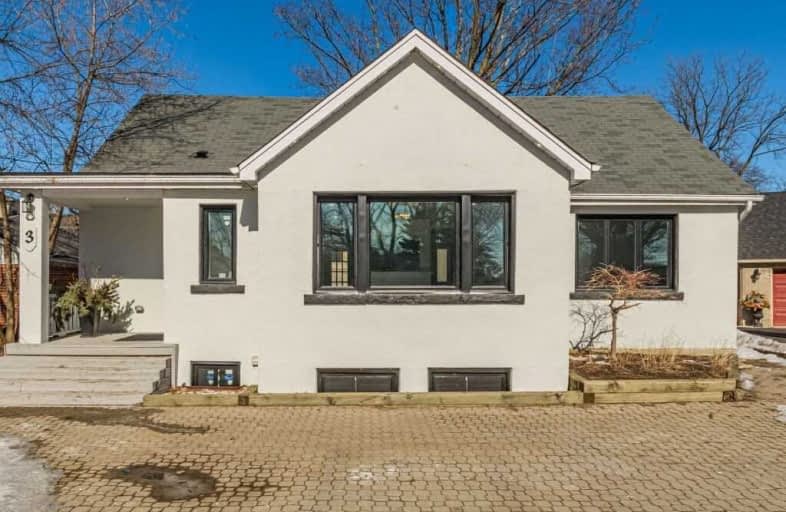
St Mary Elementary School
Elementary: Catholic
0.26 km
McHugh Public School
Elementary: Public
0.60 km
Sir Winston Churchill Public School
Elementary: Public
0.82 km
Centennial Senior Public School
Elementary: Public
1.50 km
Ridgeview Public School
Elementary: Public
1.39 km
Agnes Taylor Public School
Elementary: Public
1.44 km
Peel Alternative North
Secondary: Public
2.11 km
Archbishop Romero Catholic Secondary School
Secondary: Catholic
0.36 km
Peel Alternative North ISR
Secondary: Public
2.14 km
Central Peel Secondary School
Secondary: Public
1.59 km
Cardinal Leger Secondary School
Secondary: Catholic
0.52 km
Brampton Centennial Secondary School
Secondary: Public
2.11 km














