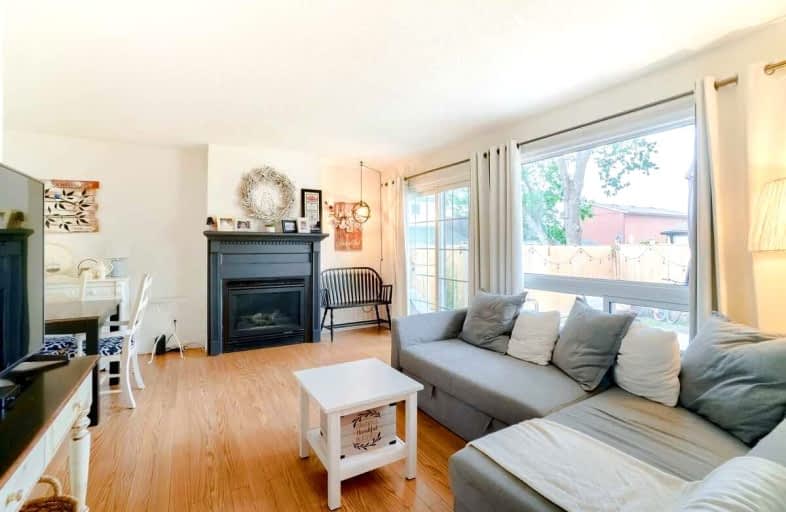
Hilldale Public School
Elementary: Public
0.93 km
Hanover Public School
Elementary: Public
0.25 km
Goldcrest Public School
Elementary: Public
1.27 km
Lester B Pearson Catholic School
Elementary: Catholic
0.25 km
ÉÉC Sainte-Jeanne-d'Arc
Elementary: Catholic
1.25 km
Williams Parkway Senior Public School
Elementary: Public
1.11 km
Judith Nyman Secondary School
Secondary: Public
1.29 km
Holy Name of Mary Secondary School
Secondary: Catholic
1.81 km
Chinguacousy Secondary School
Secondary: Public
1.84 km
Bramalea Secondary School
Secondary: Public
1.95 km
North Park Secondary School
Secondary: Public
1.43 km
St Thomas Aquinas Secondary School
Secondary: Catholic
2.55 km













